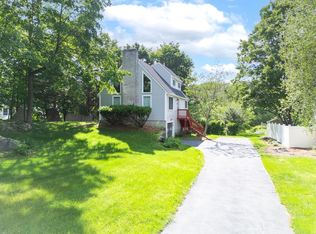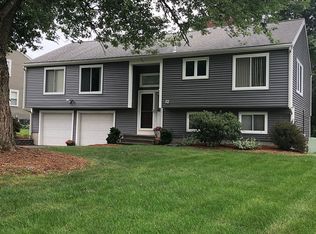Open house cancelled. Extremely well maintained saltbox colonial in amazing neighborhood. This home has a beautiful flat backyard that abuts conservation land offering loads of privacy. In 2005 the current owners added a large 2 car garage with a walk up attic (could be used for future expansion!), a vaulted ceiling sunroom, a tiled mudroom with side entry, and a large deck. Thoughtfully designed living space inside and outside. Young roof, furnace, water heater, & windows. Fully finished basement ideal for workout area, work at home office or playroom. Unfinished area with a workshop. Fireplace in family room for cozy winter nights. Large deck overlooking the backyard and a patio with a fire pit. This house is a gem.
This property is off market, which means it's not currently listed for sale or rent on Zillow. This may be different from what's available on other websites or public sources.

