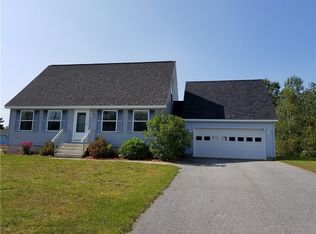This bright and sunny Cape on an oversized lot offers 3 bedrooms, 2.5 baths, a Master suite with garden tub, hardwood and tile floors, stainless appliances, a large, private deck, a 1.5 car garage, and a full, unfinished basement all in a great neighborhood!
This property is off market, which means it's not currently listed for sale or rent on Zillow. This may be different from what's available on other websites or public sources.

