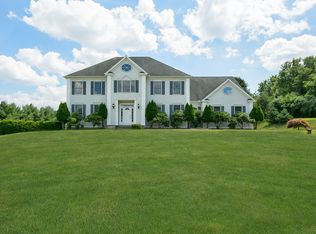This 4,200 sq ft 2005 custom built home, with recent updates, is a spectacular setting for all your special gatherings. The professionally landscaped property features many amenities. The wide front covered porch with gazebo invites a lazy afternoon with a book. The back yard blue stone patio with in-ground pool is a summer delight. The stone fireplace includes a built-in propane grill, warmer & sink. The fire pit area includes a stone bar seating area- very private setting with beautiful views of the Hammonasset River. The large entry foyer welcomes you into this light filled home w/ 9 ft ceilings & re-finished wide plank wood flooring & stairways. The main level includes a bright open kitchen space featuring brand new Bosch appliances, new quartz counter tops, center island, breakfast alcove & walk-in pantry. The kitchen opens to the elegantly coffered ceiling dining room & light filled living room w/ wood burning fireplace, built-ins & sliders to the patio/pool. The 1st floor includes powder room, large laundry room, family room w/ wood stove & rear staircase to the guest/au pair/in-law wing. This 2nd floor space includes ensuite bedroom with balcony overlooking the pool, and a second bdrm & living rm area w/another full bath. The remainder of the 2nd floor includes the master suite w/ walk-in closet, walk-in shower, whirlpool bath, plus 2 additional bedrooms & 1 bath. The 1600 s.f. full basement, over sized 3-car garage and walk-up floored attic provide ample storage.
This property is off market, which means it's not currently listed for sale or rent on Zillow. This may be different from what's available on other websites or public sources.

