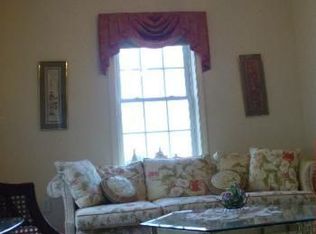NO REASON TO LOOK ANY FURTHER… THIS IS YOUR NEW DESTINATION! Looking for a free-standing home > 55+ age on a cul-de-sac? This lovely home is perfect for enjoying your private deck directly from your den with a warming fireplace for the coming winter months. It features a first floor bedroom with direct access to one of two full baths. Also; convenient first floor laundry, a beautiful kitchen with two pantries, new foyer tile flooring, a gas fireplace, large dining area plus a family room. The second floor has a large bedroom with a full bath. The furnace and a/c are only two years old. It has newer gutters with LeafGuard System installed, new hardwood flooring, crown molding, and sooo much more! This pet-friendly property won’t last! Call the movers!
This property is off market, which means it's not currently listed for sale or rent on Zillow. This may be different from what's available on other websites or public sources.

