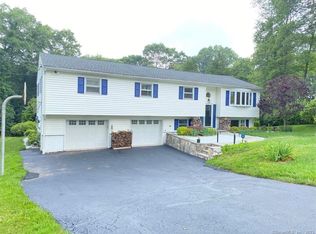Spacious split-level home located on a desirable cul-de-sac. Freshly painted 3 bedroom, 2 full bath home with over 1600 sq feet. Hardwood flooring. Upgrades include newer roof, Marvin windows, custom wood mouldings and fresh neutral paint throughout. Large eat in kitchen with lots of counter and cabinet space flowing into the bright and sunny sunroom, with modern sliding barn door. Spacious family room in lower level, perfect for entertaining, home office, or just relaxing. Bonus storage in lower level and exterior shed. Plenty of yard to enjoy on this .92 level lot close to NY border, I-84 and great shopping and restaurants. Make an appointment to see this fantastic home today!
This property is off market, which means it's not currently listed for sale or rent on Zillow. This may be different from what's available on other websites or public sources.

