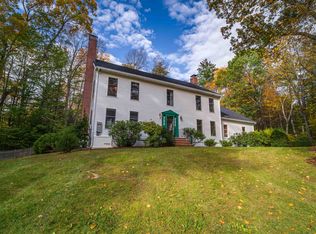Closed
Listed by:
James Mills,
RE/MAX Shoreline 603-431-1111
Bought with: Century 21 North East
$840,000
14 Cullen Way, Exeter, NH 03833
4beds
2,646sqft
Ranch
Built in 1988
1.09 Acres Lot
$885,200 Zestimate®
$317/sqft
$4,770 Estimated rent
Home value
$885,200
$832,000 - $947,000
$4,770/mo
Zestimate® history
Loading...
Owner options
Explore your selling options
What's special
Set back off the road providing privacy in an established neighborhood is where you'll find this well-cared for home. Easily adaptable to different needs, this can accommodate a growing family with the option of four bedrooms or empty nesters with a main floor primary suite. Features include a three-car garage with walk up storage above, three fireplaces (2 with inserts), spacious closets, and a fenced-in back yard. Updates include remodeled kitchen and baths, easy care vinyl shake siding, band new deck for entertaining, and central air on the main living level. All this is just two miles from downtown and Phillips Exeter Academy.
Zillow last checked: 8 hours ago
Listing updated: May 31, 2024 at 09:27am
Listed by:
James Mills,
RE/MAX Shoreline 603-431-1111
Bought with:
Brianna A Fuller
Century 21 North East
Source: PrimeMLS,MLS#: 4988039
Facts & features
Interior
Bedrooms & bathrooms
- Bedrooms: 4
- Bathrooms: 3
- Full bathrooms: 3
Heating
- Natural Gas, Hot Water
Cooling
- Central Air
Appliances
- Included: Dishwasher, Dryer, Range Hood, Gas Range, Refrigerator, Washer
- Laundry: In Basement
Features
- Cedar Closet(s), Ceiling Fan(s), Dining Area, Primary BR w/ BA, Walk-in Pantry
- Flooring: Brick, Ceramic Tile, Hardwood, Laminate, Softwood
- Basement: Finished,Full,Interior Entry
- Attic: Pull Down Stairs
- Has fireplace: Yes
- Fireplace features: 3+ Fireplaces
Interior area
- Total structure area: 3,782
- Total interior livable area: 2,646 sqft
- Finished area above ground: 1,536
- Finished area below ground: 1,110
Property
Parking
- Total spaces: 3
- Parking features: Paved, Off Street
- Garage spaces: 3
Accessibility
- Accessibility features: 1st Floor Bedroom, 1st Floor Full Bathroom, 1st Floor Hrd Surfce Flr, Grab Bars in Bathroom, Paved Parking
Features
- Levels: One
- Stories: 1
- Fencing: Full
- Frontage length: Road frontage: 213
Lot
- Size: 1.09 Acres
- Features: Landscaped, Subdivided
Details
- Parcel number: EXTRM097L013
- Zoning description: R-1
Construction
Type & style
- Home type: SingleFamily
- Architectural style: Ranch
- Property subtype: Ranch
Materials
- Wood Frame
- Foundation: Concrete
- Roof: Architectural Shingle
Condition
- New construction: No
- Year built: 1988
Utilities & green energy
- Electric: Circuit Breakers
- Sewer: Public Sewer
- Utilities for property: Cable Available, Gas On-Site
Community & neighborhood
Security
- Security features: Smoke Detector(s)
Location
- Region: Exeter
Price history
| Date | Event | Price |
|---|---|---|
| 5/31/2024 | Sold | $840,000-1.1%$317/sqft |
Source: | ||
| 4/17/2024 | Contingent | $849,000$321/sqft |
Source: | ||
| 3/14/2024 | Listed for sale | $849,000+187.3%$321/sqft |
Source: | ||
| 5/31/2000 | Sold | $295,500$112/sqft |
Source: Public Record Report a problem | ||
Public tax history
Tax history is unavailable.
Find assessor info on the county website
Neighborhood: 03833
Nearby schools
GreatSchools rating
- 9/10Lincoln Street Elementary SchoolGrades: 3-5Distance: 1.4 mi
- 7/10Cooperative Middle SchoolGrades: 6-8Distance: 4 mi
- 8/10Exeter High SchoolGrades: 9-12Distance: 3.7 mi
Schools provided by the listing agent
- Middle: Cooperative Middle School
- High: Exeter High School
- District: Exeter School District SAU #16
Source: PrimeMLS. This data may not be complete. We recommend contacting the local school district to confirm school assignments for this home.
Get a cash offer in 3 minutes
Find out how much your home could sell for in as little as 3 minutes with a no-obligation cash offer.
Estimated market value
$885,200
