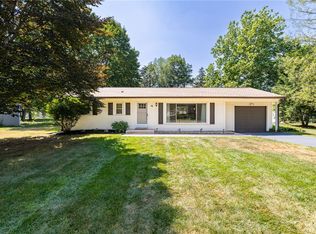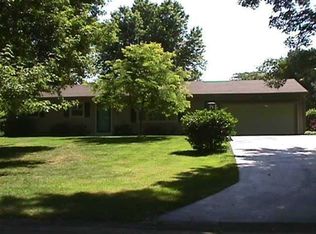Modern vibe throughout this 3 bedroom 2 1/2 bath home. Impeccably and completely renovated in 2016. Bright open floorplan for entertaining. Hardwood floors throughout. Beautiful kitchen w quartz counters and stainless appliances, Roof 12 yrs, AC 2017, new downspouts, gutters and leafguard. Basement has approx 400 sq ft of finished space. Trex deck for admiring spacious yard. Showings begin Friday Nov 13 @ 9:00 am. Delayed negotiations Wednesday November 18 @3:00 Please follow all Covid 19 guidelines-thank you
This property is off market, which means it's not currently listed for sale or rent on Zillow. This may be different from what's available on other websites or public sources.

