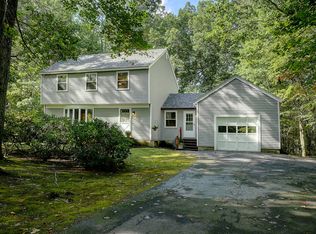Looking for that quintessential country cape located minutes from downtown Exeter. You found it! This home has been well maintained by it's owners and it shows. Set back nicely from the road in a wooded setting, this home offers a mudroom that connects the garage to the main home where you will find a nicely renovated kitchen and dining room, and a front to back living room that leads to a 3 season porch overlooking the back yard and above ground pool. The lower level walk out basement is partially finished. Many other updates include newer vinyl siding, renovated kitchen, updated half bath, newer windows, and composite decking. Located in Exeter's SAU 16 school district and close to town, yet with a country feel makes this a great place to call home.
This property is off market, which means it's not currently listed for sale or rent on Zillow. This may be different from what's available on other websites or public sources.
