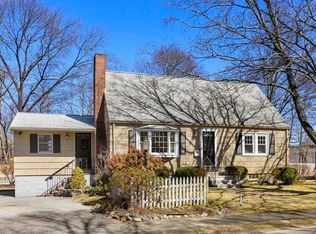Sold for $760,000
$760,000
14 Crosby Rd, Reading, MA 01867
3beds
1,987sqft
Single Family Residence
Built in 1951
10,111 Square Feet Lot
$947,800 Zestimate®
$382/sqft
$4,192 Estimated rent
Home value
$947,800
$881,000 - $1.02M
$4,192/mo
Zestimate® history
Loading...
Owner options
Explore your selling options
What's special
Nicley renovated extended Cape located on a cul de sac near train, park and downtown Reading. Open floor plan on first floor allows for a flexible arrangement of living area. Formal livingroom with fireplace. First floor familyroom right off the new granite kitchen. Bistro eating area in kitchen as well as a formal diningroom. First floor laundry.. All hardwood flooring on first level. New bathrooms on each level. Second floor consists of master suite with a connected nursery/ sitting area/ dressing area. A second bedroom and new bath complete the upper level. There is a third bedroom or home office on first floor. Mudroom / sunroom w electric heat off kitchen. Great level fenced in backyard. New driveway and landscaping. Nothing to do but unpack!! .
Zillow last checked: 8 hours ago
Listing updated: March 12, 2023 at 06:46am
Listed by:
Stephen Conroy 617-823-4198,
Boardwalk Real Estate 781-944-7820
Bought with:
Alex Colby
Redfin Corp.
Source: MLS PIN,MLS#: 73072067
Facts & features
Interior
Bedrooms & bathrooms
- Bedrooms: 3
- Bathrooms: 3
- Full bathrooms: 2
- 1/2 bathrooms: 1
Primary bedroom
- Features: Flooring - Wall to Wall Carpet, Dressing Room
- Level: Second
- Area: 204
- Dimensions: 17 x 12
Bedroom 2
- Features: Flooring - Wall to Wall Carpet
- Level: Second
- Area: 182
- Dimensions: 14 x 13
Bedroom 3
- Features: Flooring - Hardwood
- Level: First
- Area: 108
- Dimensions: 12 x 9
Dining room
- Features: Flooring - Hardwood
- Level: First
- Area: 130
- Dimensions: 13 x 10
Family room
- Features: Flooring - Hardwood
- Level: First
- Area: 160
- Dimensions: 16 x 10
Kitchen
- Features: Flooring - Hardwood, Dining Area, Countertops - Stone/Granite/Solid, Open Floorplan, Stainless Steel Appliances
- Level: First
- Area: 210
- Dimensions: 14 x 15
Living room
- Features: Flooring - Hardwood
- Level: First
- Area: 220
- Dimensions: 20 x 11
Heating
- Baseboard, Oil
Cooling
- None
Appliances
- Included: Water Heater, Range, Dishwasher, Disposal, Refrigerator
Features
- Sun Room, Nursery
- Flooring: Tile, Carpet, Hardwood, Laminate, Flooring - Wall to Wall Carpet
- Windows: Insulated Windows
- Basement: Full,Interior Entry
- Number of fireplaces: 1
- Fireplace features: Living Room
Interior area
- Total structure area: 1,987
- Total interior livable area: 1,987 sqft
Property
Parking
- Total spaces: 5
- Parking features: Paved Drive, Off Street
- Uncovered spaces: 5
Lot
- Size: 10,111 sqft
Details
- Parcel number: 732828
- Zoning: S15
Construction
Type & style
- Home type: SingleFamily
- Architectural style: Cape
- Property subtype: Single Family Residence
Materials
- Frame
- Foundation: Concrete Perimeter
- Roof: Shingle
Condition
- Year built: 1951
Utilities & green energy
- Electric: Circuit Breakers
- Sewer: Public Sewer
- Water: Public
- Utilities for property: for Electric Range
Community & neighborhood
Community
- Community features: Public Transportation, Shopping, Park, Walk/Jog Trails, Highway Access, Public School, T-Station
Location
- Region: Reading
Price history
| Date | Event | Price |
|---|---|---|
| 6/10/2024 | Listing removed | $879,000$442/sqft |
Source: MLS PIN #73244727 Report a problem | ||
| 5/30/2024 | Listed for sale | $879,000+15.7%$442/sqft |
Source: MLS PIN #73244727 Report a problem | ||
| 3/10/2023 | Sold | $760,000+1.3%$382/sqft |
Source: MLS PIN #73072067 Report a problem | ||
| 1/27/2023 | Contingent | $749,900$377/sqft |
Source: MLS PIN #73072067 Report a problem | ||
| 1/19/2023 | Listed for sale | $749,900+22.9%$377/sqft |
Source: MLS PIN #73072067 Report a problem | ||
Public tax history
| Year | Property taxes | Tax assessment |
|---|---|---|
| 2025 | $8,441 +3.2% | $741,100 +6.2% |
| 2024 | $8,182 -2.2% | $698,100 +5% |
| 2023 | $8,370 +11% | $664,800 +17.5% |
Find assessor info on the county website
Neighborhood: 01867
Nearby schools
GreatSchools rating
- 8/10Joshua Eaton Elementary SchoolGrades: K-5Distance: 0.5 mi
- 8/10Walter S Parker Middle SchoolGrades: 6-8Distance: 0.6 mi
- 9/10Reading Memorial High SchoolGrades: 9-12Distance: 1 mi
Get a cash offer in 3 minutes
Find out how much your home could sell for in as little as 3 minutes with a no-obligation cash offer.
Estimated market value$947,800
Get a cash offer in 3 minutes
Find out how much your home could sell for in as little as 3 minutes with a no-obligation cash offer.
Estimated market value
$947,800
