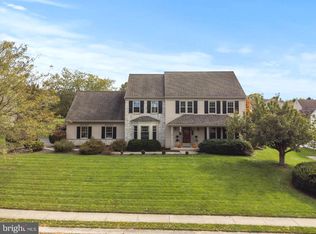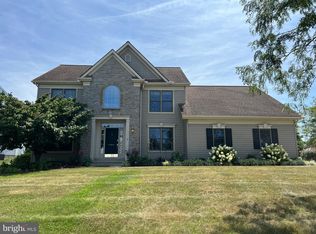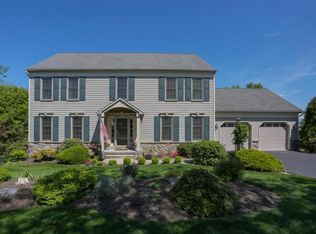Sold for $675,000
$675,000
14 Crimson Ln, Lititz, PA 17543
4beds
3,449sqft
Single Family Residence
Built in 2003
0.33 Acres Lot
$691,100 Zestimate®
$196/sqft
$2,909 Estimated rent
Home value
$691,100
$657,000 - $726,000
$2,909/mo
Zestimate® history
Loading...
Owner options
Explore your selling options
What's special
Welcome to this beautifully maintained two-story home in the highly desirable Pine Hill Estates neighborhood, located in the charming town of Lititz and within the Warwick School District. Offering over 3,400 square feet of total living space, this home blends comfort, quality, and thoughtful upgrades throughout. The high-end kitchen features quartz countertops, soft-close cabinetry, and a spacious island—ideal for both everyday living and entertaining. The expansive primary bedroom impresses with vaulted ceilings, while the remodeled bathroom offers a luxurious walk-in tile shower. Additional features include second-floor laundry, a finished basement with custom built-ins and outside entrance, and an oversized two-car garage with added storage space. Step outside to enjoy extensive hardscaping, professional landscaping, and a shed for lawn equipment storage. With solar panels, some new windows and doors, and a location in one of Lititz’s most sought-after neighborhoods, this home is a rare find! To view all photos and a full 360-degree virtual tour of this home, click on the camera icon. Immerse yourself in a virtual reality experience by using a VR headset and accessing the Kuula 360-degree spherical tour link. For a walkthrough video, simply search the property address on YouTube
Zillow last checked: 8 hours ago
Listing updated: September 12, 2025 at 04:57am
Listed by:
Tom Risser 717-587-9274,
Berkshire Hathaway HomeServices Homesale Realty,
Co-Listing Agent: Matt D Risser 717-587-9275,
Berkshire Hathaway HomeServices Homesale Realty
Bought with:
Abi Shirk, RS343619
Life Changes Realty Group
Source: Bright MLS,MLS#: PALA2072398
Facts & features
Interior
Bedrooms & bathrooms
- Bedrooms: 4
- Bathrooms: 3
- Full bathrooms: 2
- 1/2 bathrooms: 1
- Main level bathrooms: 1
Basement
- Area: 1054
Heating
- Forced Air, Heat Pump, Electric
Cooling
- Central Air, Electric
Appliances
- Included: Dishwasher, Disposal, Oven/Range - Electric, Water Heater, Water Treat System, Electric Water Heater
Features
- Bathroom - Walk-In Shower, Breakfast Area, Ceiling Fan(s), Crown Molding, Dining Area, Family Room Off Kitchen, Floor Plan - Traditional, Formal/Separate Dining Room, Eat-in Kitchen, Primary Bath(s), Recessed Lighting, Upgraded Countertops, Walk-In Closet(s)
- Flooring: Carpet, Luxury Vinyl
- Basement: Finished,Heated,Improved,Exterior Entry
- Number of fireplaces: 1
- Fireplace features: Gas/Propane
Interior area
- Total structure area: 3,449
- Total interior livable area: 3,449 sqft
- Finished area above ground: 2,395
- Finished area below ground: 1,054
Property
Parking
- Total spaces: 4
- Parking features: Garage Faces Side, Storage, Garage Door Opener, Oversized, Driveway, On Street, Attached
- Attached garage spaces: 2
- Uncovered spaces: 2
Accessibility
- Accessibility features: None
Features
- Levels: Two
- Stories: 2
- Exterior features: Extensive Hardscape
- Pool features: None
Lot
- Size: 0.33 Acres
- Features: Corner Lot, Landscaped, Level
Details
- Additional structures: Above Grade, Below Grade
- Parcel number: 6006358500000
- Zoning: RESIDENTIAL
- Special conditions: Standard
Construction
Type & style
- Home type: SingleFamily
- Architectural style: Colonial,Traditional
- Property subtype: Single Family Residence
Materials
- Frame, Vinyl Siding
- Foundation: Block, Passive Radon Mitigation
- Roof: Architectural Shingle
Condition
- Very Good
- New construction: No
- Year built: 2003
Utilities & green energy
- Electric: 200+ Amp Service
- Sewer: Public Sewer
- Water: Public
- Utilities for property: Cable Connected, Phone, Propane
Community & neighborhood
Location
- Region: Lititz
- Subdivision: Pine Hill Estates
- Municipality: WARWICK TWP
Other
Other facts
- Listing agreement: Exclusive Right To Sell
- Listing terms: Cash,Conventional
- Ownership: Fee Simple
Price history
| Date | Event | Price |
|---|---|---|
| 9/12/2025 | Sold | $675,000$196/sqft |
Source: | ||
| 7/28/2025 | Pending sale | $675,000$196/sqft |
Source: | ||
| 7/14/2025 | Listed for sale | $675,000$196/sqft |
Source: | ||
Public tax history
| Year | Property taxes | Tax assessment |
|---|---|---|
| 2025 | $5,916 +0.6% | $299,900 |
| 2024 | $5,879 +0.5% | $299,900 |
| 2023 | $5,852 | $299,900 |
Find assessor info on the county website
Neighborhood: 17543
Nearby schools
GreatSchools rating
- 6/10John Beck El SchoolGrades: K-6Distance: 0.4 mi
- 7/10Warwick Middle SchoolGrades: 7-9Distance: 2.5 mi
- 9/10Warwick Senior High SchoolGrades: 9-12Distance: 2.4 mi
Schools provided by the listing agent
- Elementary: John Beck
- Middle: Warwick
- District: Warwick
Source: Bright MLS. This data may not be complete. We recommend contacting the local school district to confirm school assignments for this home.
Get pre-qualified for a loan
At Zillow Home Loans, we can pre-qualify you in as little as 5 minutes with no impact to your credit score.An equal housing lender. NMLS #10287.
Sell with ease on Zillow
Get a Zillow Showcase℠ listing at no additional cost and you could sell for —faster.
$691,100
2% more+$13,822
With Zillow Showcase(estimated)$704,922


