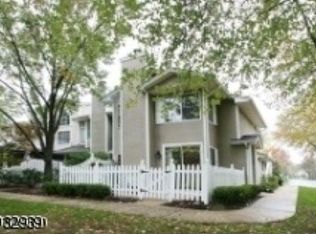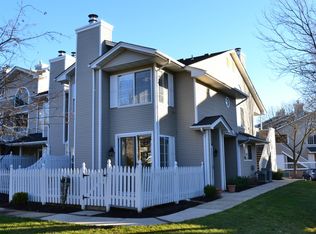One Of 2 Expanded End-Unit D Models in The Crestmont Neighborhood in A Singularly Spectacular Location, Which Opens Up To A Park-Like Setting and Walking Path. This Open Floor Plan Has Many Unique and Desirable Features Starting With A Sunburst Window With Streaming Sunlight. The Living Room Has A Focal Fireplace That Creates Warmth Topped By An Opened Railed Loft. The Kitchen Offers A Window Above The Sink That Showcases and Brings The Outdoors In. The Master- En-Suite Features A Walk-In-Closet, Full Bath and Sliders To A Rare Roof - Deck. The Master Bathroom Is Completely Renovated With A Double Vanity Topped With Marble Plus A Beautifully Designed Carrara Marble Shower. This Home Is A Gem in Pristine Condition and Move-In-Ready.It Will Be A Pleasure To Visit and Even Better To Stay.
This property is off market, which means it's not currently listed for sale or rent on Zillow. This may be different from what's available on other websites or public sources.

