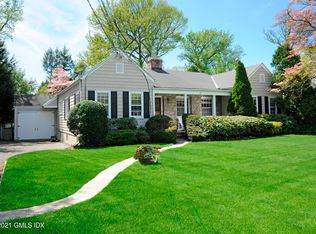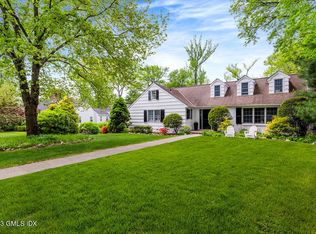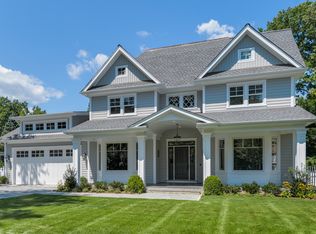Sold for $2,875,000
$2,875,000
14 Crescent Rd, Riverside, CT 06878
4beds
3,558sqft
Residential, Single Family Residence
Built in 1939
0.49 Acres Lot
$3,394,000 Zestimate®
$808/sqft
$7,987 Estimated rent
Home value
$3,394,000
$3.16M - $3.70M
$7,987/mo
Zestimate® history
Loading...
Owner options
Explore your selling options
What's special
Chic modern design blends with exquisite 1939 architectural details in this stunning four-bedroom home set on .49 manicured acre on a desirable Riverside road near sidewalks to village, schools and park. Open floor plan showcases formal rooms, ideal for entertaining, with dining room, lounge and fireplace in living room. Casual wing, part of 2008 renovation/expansion, boasts family room with coffered ceiling, fireplace and French doors to fabulous sunporch. Concrete-clad kitchen with breakfast nook, stone terrace access; mudroom, two offices and half bath round out this main level. Second floor offers primary suite with fireplace, walk-in closets and luxurious bath affording radiant heated floors; three-bedrooms, two full baths, laundry and gym/playroom. With detached two-car garage.
Zillow last checked: 8 hours ago
Listing updated: August 26, 2024 at 09:58pm
Listed by:
Carolyn Petersen 917-821-3656,
Houlihan Lawrence
Bought with:
Christopher Gugelmann, RES.0809299
Compass Connecticut, LLC
Source: Greenwich MLS, Inc.,MLS#: 118276
Facts & features
Interior
Bedrooms & bathrooms
- Bedrooms: 4
- Bathrooms: 4
- Full bathrooms: 3
- 1/2 bathrooms: 1
Heating
- Natural Gas, Forced Air
Cooling
- Central Air
Features
- Built-in Features, Pantry, Back Stairs
- Basement: None
- Number of fireplaces: 3
Interior area
- Total structure area: 3,558
- Total interior livable area: 3,558 sqft
Property
Parking
- Total spaces: 2
- Parking features: Garage
- Garage spaces: 2
Features
- Patio & porch: Screened, Terrace
- Fencing: Invisible
Lot
- Size: 0.49 Acres
Details
- Additional structures: Shed(s)
- Parcel number: 051193/S
- Zoning: R-12
Construction
Type & style
- Home type: SingleFamily
- Architectural style: Colonial
- Property subtype: Residential, Single Family Residence
Materials
- Shingle Siding
- Roof: Asphalt
Condition
- Year built: 1939
- Major remodel year: 2008
Utilities & green energy
- Water: Public
Community & neighborhood
Security
- Security features: Security System
Location
- Region: Riverside
Price history
| Date | Event | Price |
|---|---|---|
| 6/20/2023 | Sold | $2,875,000+15%$808/sqft |
Source: | ||
| 5/13/2023 | Listed for sale | $2,500,000+8.7%$703/sqft |
Source: | ||
| 3/20/2018 | Sold | $2,300,000-4%$646/sqft |
Source: | ||
| 12/18/2017 | Listing removed | $2,395,000$673/sqft |
Source: Houlihan Lawrence #101139 Report a problem | ||
| 9/20/2017 | Listed for sale | $2,395,000+50.2%$673/sqft |
Source: Houlihan Lawrence #101139 Report a problem | ||
Public tax history
| Year | Property taxes | Tax assessment |
|---|---|---|
| 2025 | $15,802 +3.5% | $1,278,620 |
| 2024 | $15,262 +2.6% | $1,278,620 |
| 2023 | $14,878 +0.9% | $1,278,620 |
Find assessor info on the county website
Neighborhood: Riverside
Nearby schools
GreatSchools rating
- 9/10Riverside SchoolGrades: K-5Distance: 0.4 mi
- 9/10Eastern Middle SchoolGrades: 6-8Distance: 0.4 mi
- 10/10Greenwich High SchoolGrades: 9-12Distance: 1.9 mi
Schools provided by the listing agent
- Elementary: Riverside
- Middle: Eastern
Source: Greenwich MLS, Inc.. This data may not be complete. We recommend contacting the local school district to confirm school assignments for this home.
Sell for more on Zillow
Get a Zillow Showcase℠ listing at no additional cost and you could sell for .
$3,394,000
2% more+$67,880
With Zillow Showcase(estimated)$3,461,880


