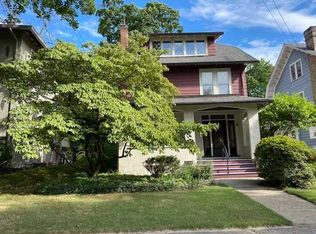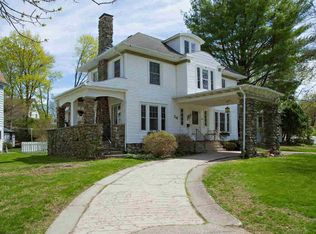Handsome Arts and Crafts home in Vintage neighborhood; elegant front hall staircase (mid-floor landing/stained glass.) original beamed ceilings/wood paneling, French Doors, hardwood floors, bright kitchen/breakfast nook, updated kitchen, bathrooms, back porch. oversized formal dining room, Living room/ stone fireplace.can be used wth gas insert, large screened wisteria covered porch, 2 room first floor suite, 2nd floor solarium looks into private treed back yard. What appears as a driveway is a closed extension of Whitehouse Avenue, used by resident to access driveway. lovely property, private rear yard Located in Historic four college town; One block to Poughkeepsie Tennis Club. Easy access to Metro North, Riverfront, full cultural, educational, culinary, recreational life of the Mid Hudson Valley Region. ,,,,,full electrical service upgrade.
This property is off market, which means it's not currently listed for sale or rent on Zillow. This may be different from what's available on other websites or public sources.

