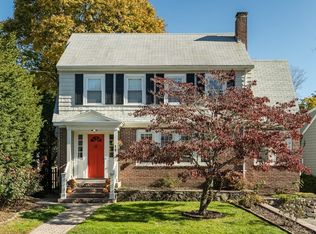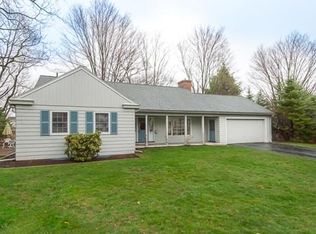Beautifully maintained arts and crafts style three bedroom and three full baths single family home. Located in Winchester's desirable East Hill neighborhood and districted for the top rated Lincoln Elementary School. Updated eat in kitchen and bathrooms with first floor den/guest room and bonus sunroom/playroom. Hardwood floors throughout with original gum wood trim. Large master bedroom with walk in closet and shared bathroom. Basement features a finished office/bonus room with a full bath. A walk out access to patio and large fenced yard. Recently updated with a high efficiency gas boiler and hot water heater. Easy access to train station, 2,600 middlesex Fells, highway and all of Winchester center shops and restaurants. VIDEO TOUR in firm remarks.
This property is off market, which means it's not currently listed for sale or rent on Zillow. This may be different from what's available on other websites or public sources.

