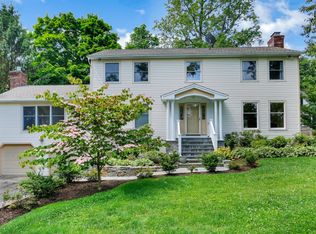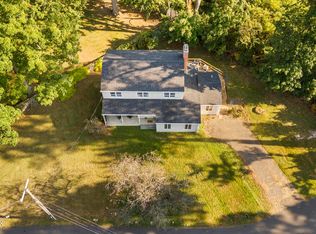6 Bedrooms, 9 Full Bathrooms. 1st Floor Master with ensuite, perfect for nanny/ aupair. 2nd Floor Master with his and her walk in closets and bathrooms. Close to Riverside Elementary and Eastern Middle School. Bus to Greenwich High School at end of lane. Walk to Riverside station. Express train to NYC. 50 mins to Grand Central. Walk to Old Greenwich shops and restaurants. Bike to beach. 10 mins to Tods Point. Close to Riverside Yacht Club. Sited on quiet cul de sac. 6,313 sq ft, with additional 2,618 sq ft fully finished basement not included in square footage. Granite exterior. 2 car attached garage.
This property is off market, which means it's not currently listed for sale or rent on Zillow. This may be different from what's available on other websites or public sources.

