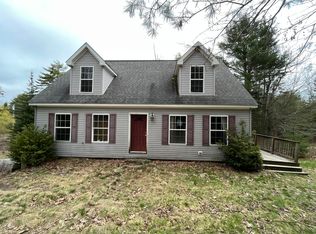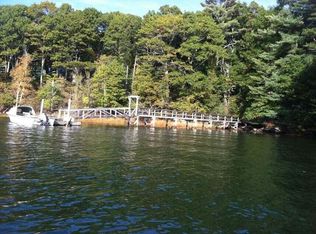Closed
$355,000
14 Cove Road, Georgetown, ME 04548
3beds
2,326sqft
Single Family Residence
Built in 2004
3.15 Acres Lot
$360,800 Zestimate®
$153/sqft
$2,881 Estimated rent
Home value
$360,800
Estimated sales range
Not available
$2,881/mo
Zestimate® history
Loading...
Owner options
Explore your selling options
What's special
***MOTIVATED SELLERS: PRICE HAS BEEN ADJUSTED TO TAKE INTO ACCOUNT ROOF IS TOWARDS ITS END OF LIFE***
Experience 14 Cove Road, a peaceful sanctuary nestled on over 3 wooded acres in the picturesque center of Georgetown, Maine. Just minutes from Reid State Park's magnificent beaches and the celebrated Five Islands lobster dock, this 3-bedroom, 2-bath elevated ranch offers authentic Maine coastal living — removed from the tourist crowds.
Enter the spacious, open-concept main area featuring comfortable radiant floor heating and a versatile 16x16 walk-out deck connected to the living room. The basement level provides full standing height with its own kitchen, bathroom and additional flex room. Efficient MRCOOL central mini splits deliver year-round climate control. Enjoy the privacy of rural living while accessing nearby attractions including a local farm stand, fine dining establishments, nature trails, and the serene rhythm of the surrounding environment.
For those seeking a year-round residence, a vacation home, or a lucrative rental property, 14 Cove Road invites you to establish yourself, embrace unhurried living, and discover the magic of Midcoast Maine.
Zillow last checked: 8 hours ago
Listing updated: June 04, 2025 at 12:57pm
Listed by:
Rockstar Real Estate
Bought with:
Rockstar Real Estate
Source: Maine Listings,MLS#: 1619345
Facts & features
Interior
Bedrooms & bathrooms
- Bedrooms: 3
- Bathrooms: 2
- Full bathrooms: 2
Primary bedroom
- Level: First
Bedroom 2
- Level: First
Bonus room
- Level: Basement
Kitchen
- Level: First
Laundry
- Level: Basement
Living room
- Level: First
Heating
- Baseboard, Heat Pump, Hot Water, Radiant
Cooling
- Heat Pump
Appliances
- Included: Dishwasher, Dryer, Microwave, Refrigerator, Washer
Features
- 1st Floor Bedroom, Bathtub, One-Floor Living, Pantry, Storage
- Flooring: Carpet, Laminate, Tile, Vinyl
- Doors: Storm Door(s)
- Windows: Double Pane Windows
- Basement: Interior Entry,Finished,Full
- Has fireplace: No
Interior area
- Total structure area: 2,326
- Total interior livable area: 2,326 sqft
- Finished area above ground: 1,560
- Finished area below ground: 766
Property
Parking
- Parking features: Gravel, Other, 1 - 4 Spaces, On Site
Accessibility
- Accessibility features: 32 - 36 Inch Doors, Other Accessibilities
Features
- Patio & porch: Deck
- Has view: Yes
- View description: Trees/Woods
Lot
- Size: 3.15 Acres
- Features: Rural, Rolling Slope, Wooded
Details
- Parcel number: GEONM11RL045A3
- Zoning: Rural
- Other equipment: Generator, Internet Access Available, Other
Construction
Type & style
- Home type: SingleFamily
- Architectural style: Raised Ranch,Ranch
- Property subtype: Single Family Residence
Materials
- Wood Frame, Vinyl Siding
- Roof: Fiberglass,Shingle
Condition
- Year built: 2004
Utilities & green energy
- Electric: Circuit Breakers
- Sewer: Private Sewer
- Water: Private, Well
- Utilities for property: Utilities On
Community & neighborhood
Location
- Region: Georgetown
Other
Other facts
- Road surface type: Gravel, Dirt
Price history
| Date | Event | Price |
|---|---|---|
| 6/4/2025 | Sold | $355,000-9%$153/sqft |
Source: | ||
| 6/4/2025 | Pending sale | $389,995$168/sqft |
Source: | ||
| 5/29/2025 | Contingent | $389,995$168/sqft |
Source: | ||
| 5/25/2025 | Price change | $389,995-2.5%$168/sqft |
Source: | ||
| 5/17/2025 | Listed for sale | $399,995$172/sqft |
Source: | ||
Public tax history
| Year | Property taxes | Tax assessment |
|---|---|---|
| 2024 | $2,245 +2.4% | $373,000 +65.9% |
| 2023 | $2,192 +10.3% | $224,800 |
| 2022 | $1,987 +9.1% | $224,800 |
Find assessor info on the county website
Neighborhood: 04548
Nearby schools
GreatSchools rating
- 9/10Georgetown Central SchoolGrades: PK-6Distance: 3.2 mi
- 6/10Boothbay Region Elementary SchoolGrades: PK-8Distance: 5.2 mi
- 4/10Boothbay Region High SchoolGrades: 9-12Distance: 5 mi

Get pre-qualified for a loan
At Zillow Home Loans, we can pre-qualify you in as little as 5 minutes with no impact to your credit score.An equal housing lender. NMLS #10287.
Sell for more on Zillow
Get a free Zillow Showcase℠ listing and you could sell for .
$360,800
2% more+ $7,216
With Zillow Showcase(estimated)
$368,016

