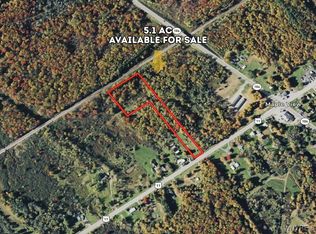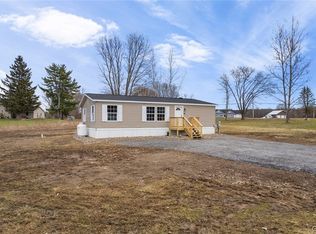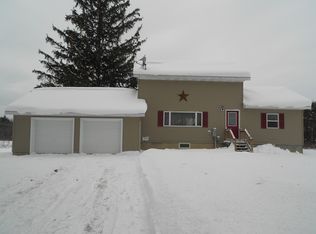Closed
$380,000
14 County Route 58, Parish, NY 13131
3beds
1,350sqft
Single Family Residence
Built in 1969
1.5 Acres Lot
$399,200 Zestimate®
$281/sqft
$1,786 Estimated rent
Home value
$399,200
Estimated sales range
Not available
$1,786/mo
Zestimate® history
Loading...
Owner options
Explore your selling options
What's special
Welcome to your dream home—where every detail has been thoughtfully updated for comfort, style, and peace of mind. This fully renovated 3-bedroom, 1.5-bath beauty offers more than just great bones—it’s packed with character, warmth, and high-end finishes, plus a fully finished basement that gives you an additional ~900 square feet with a bonus rec room and additional 4th bedroom, perfect for guests, a home office, or multigenerational living.
Step inside and fall in love with the custom kitchen featuring stunning Dekton countertops, sleek black stainless appliances, apron sink, and an oversized 8-foot island with built-in microwave —perfect for entertaining or everyday life. The living room invites you to relax by the wood-burning insert fireplace, topped with a chunky wood beam mantle for rustic charm.
The bathroom is a true retreat with a handcrafted wood vanity, wet room shower with dual shower heads and soaking tub, custom tile, and Bluetooth speaker fan. Nearly every surface has been touched—new hardwood floors, trim, interior doors, and lighting give the home a polished, cohesive feel.
The finished basement adds incredible flexibility, featuring bonus rec room, recessed lighting, LVP flooring, an electric fireplace, half bath with up-flush toilet, and a private bedroom with large walk in closet.
Major system upgrades give peace of mind for years to come: new raised bed septic system, furnace with updated venting, tankless on-demand water heater, PEX plumbing with shutoffs, whole-house water filtration, Nest thermostat, and new washer and dryer.
Outside, the upgrades continue with new siding, some new windows, touchpad entry doors, front deck, extended driveway with culvert, farm-style fencing, and beautiful landscaping with engineered drainage and grading. The 24x24 pergola with shiplap ceiling, chandelier, and pea stone patio is the perfect place to unwind or entertain.
This is more than a house—it’s a home that’s been loved, updated, and ready for you to enjoy.
Zillow last checked: 8 hours ago
Listing updated: July 08, 2025 at 06:00pm
Listed by:
Benjamin DiBlasi 315-567-4663,
NextHome CNY Realty
Bought with:
Jennifer DeCook, 10301217999
Bell Home Team
Source: NYSAMLSs,MLS#: S1607895 Originating MLS: Syracuse
Originating MLS: Syracuse
Facts & features
Interior
Bedrooms & bathrooms
- Bedrooms: 3
- Bathrooms: 2
- Full bathrooms: 1
- 1/2 bathrooms: 1
- Main level bathrooms: 1
- Main level bedrooms: 3
Heating
- Propane, Forced Air, Hot Water
Cooling
- Central Air
Appliances
- Included: Dryer, Dishwasher, Electric Cooktop, Exhaust Fan, Electric Water Heater, Microwave, Refrigerator, Range Hood, Tankless Water Heater, Washer, Water Softener Owned
- Laundry: Main Level
Features
- Den, Kitchen/Family Room Combo, Other, See Remarks, Main Level Primary
- Flooring: Hardwood, Luxury Vinyl, Tile, Varies
- Basement: Full,Finished,Sump Pump
- Number of fireplaces: 1
Interior area
- Total structure area: 1,350
- Total interior livable area: 1,350 sqft
Property
Parking
- Total spaces: 2
- Parking features: Attached, Electricity, Garage, Storage, Garage Door Opener
- Attached garage spaces: 2
Accessibility
- Accessibility features: Accessible Doors
Features
- Levels: One
- Stories: 1
- Patio & porch: Deck, Patio
- Exterior features: Concrete Driveway, Deck, Patio, Propane Tank - Leased
Lot
- Size: 1.50 Acres
- Dimensions: 315 x 429
- Features: Irregular Lot, Other, See Remarks
Details
- Parcel number: 35348917300000010021000000
- Special conditions: Standard
Construction
Type & style
- Home type: SingleFamily
- Architectural style: Ranch
- Property subtype: Single Family Residence
Materials
- Brick, Spray Foam Insulation, Vinyl Siding
- Foundation: Block
Condition
- Resale
- Year built: 1969
Utilities & green energy
- Electric: Circuit Breakers
- Sewer: Septic Tank
- Water: Connected, Public
- Utilities for property: High Speed Internet Available, Water Connected
Community & neighborhood
Location
- Region: Parish
- Subdivision: Section 173
Other
Other facts
- Listing terms: Cash,Conventional,FHA,VA Loan
Price history
| Date | Event | Price |
|---|---|---|
| 7/8/2025 | Sold | $380,000+4.1%$281/sqft |
Source: | ||
| 5/21/2025 | Pending sale | $364,900$270/sqft |
Source: | ||
| 5/19/2025 | Listed for sale | $364,900+356.1%$270/sqft |
Source: | ||
| 9/25/2023 | Sold | $80,000-23.8%$59/sqft |
Source: | ||
| 8/22/2023 | Pending sale | $105,000$78/sqft |
Source: | ||
Public tax history
| Year | Property taxes | Tax assessment |
|---|---|---|
| 2015 | $1,764 | $45,600 |
| 2014 | $1,764 -31.5% | $45,600 -29.8% |
| 2013 | $2,576 +17.5% | $65,000 -17.7% |
Find assessor info on the county website
Neighborhood: 13131
Nearby schools
GreatSchools rating
- 4/10Mexico Elementary SchoolGrades: PK-4Distance: 4.7 mi
- 4/10Mexico Middle SchoolGrades: 5-8Distance: 5.1 mi
- 6/10Mexico High SchoolGrades: 9-12Distance: 4.6 mi
Schools provided by the listing agent
- District: Mexico Academy and Central
Source: NYSAMLSs. This data may not be complete. We recommend contacting the local school district to confirm school assignments for this home.


