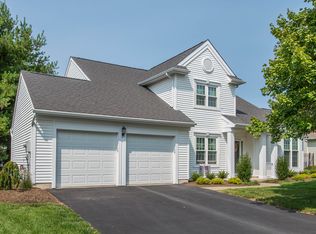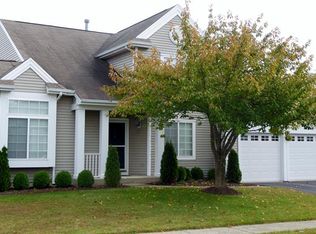
Closed
Street View
$724,250
14 Country Lake Dr, Jefferson Twp., NJ 07438
4beds
3baths
--sqft
Single Family Residence
Built in 1996
10,454.4 Square Feet Lot
$760,400 Zestimate®
$--/sqft
$3,603 Estimated rent
Home value
$760,400
Estimated sales range
Not available
$3,603/mo
Zestimate® history
Loading...
Owner options
Explore your selling options
What's special
Zillow last checked: February 27, 2026 at 11:15pm
Listing updated: July 14, 2025 at 01:46am
Listed by:
Michelle Donus 973-838-9300,
COLDWELL BANKER REALTY
Bought with:
Thalia Fontaina
Parkview Real Estate, LLC
Source: GSMLS,MLS#: 3961436
Facts & features
Price history
| Date | Event | Price |
|---|---|---|
| 7/3/2025 | Sold | $724,250+5% |
Source: | ||
| 5/10/2025 | Listed for sale | $689,900+72.5% |
Source: | ||
| 6/28/2017 | Sold | $400,000+2.6% |
Source: | ||
| 4/13/2017 | Pending sale | $389,900 |
Source: JUBA TEAM REALTY #3376319 Report a problem | ||
| 4/4/2017 | Listed for sale | $389,900+1.3% |
Source: JUBA TEAM REALTY #3376319 Report a problem | ||
Public tax history
| Year | Property taxes | Tax assessment |
|---|---|---|
| 2025 | $11,313 | $389,700 |
| 2024 | $11,313 -0.8% | $389,700 |
| 2023 | $11,403 +2.7% | $389,700 |
Find assessor info on the county website
Neighborhood: 07438
Nearby schools
GreatSchools rating
- NACozy Lake Elementary SchoolGrades: PK-1Distance: 0.4 mi
- 6/10Jefferson Twp Middle SchoolGrades: 6-8Distance: 3 mi
- 4/10Jefferson Twp High SchoolGrades: 9-12Distance: 2.8 mi
Get a cash offer in 3 minutes
Find out how much your home could sell for in as little as 3 minutes with a no-obligation cash offer.
Estimated market value$760,400
Get a cash offer in 3 minutes
Find out how much your home could sell for in as little as 3 minutes with a no-obligation cash offer.
Estimated market value
$760,400
