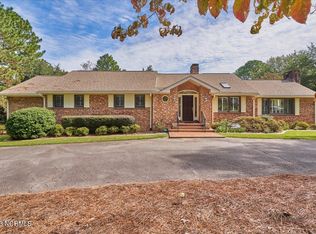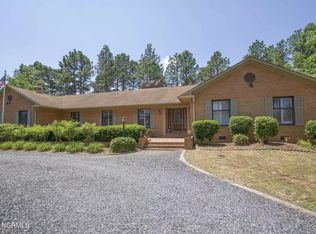Welcome home to this beautifully appointed GOLF FRONT craftsman cottage that boasts over 2000 square feet with a spacious, open, split floor plan suitable to single level living. This home is just steps away from the Country Club of Whispering Pines, the main level offers and a dedicated office, 3 bedrooms with 2 baths and expansive space upstairs including a bonus room with full bath. This home features beautiful engineered hardwood floor, dramatic ceilings, gas fireplace, a dream kitchen boasting a gas range, upgraded cabinetry, and ample storage. The rear screened porch is a nice area to relax with privacy. Many possibilities in this flexible floor plan, close to grocery stores and sought after school district. This home has been well maintained and is move-in READY!
This property is off market, which means it's not currently listed for sale or rent on Zillow. This may be different from what's available on other websites or public sources.


