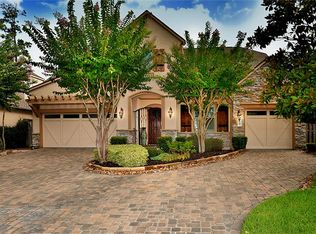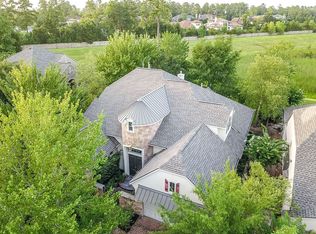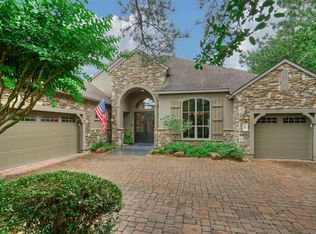Incredible Custom Leisure home nestled in a small enclave next to Carlton Woods.Backing to a greenbelt & pond & loaded w/fine appointments.Extensive wood & slate floors,study w/paneled ceiling,plantation shutters,custom draperies,guest suite down,large formal dining w/wine niche,utility w/sink & laundry shoot,upstairs bedroom w/full bath,gameroom up with room for a pool table,bar area & reading room.Enjoy all the wildlife from your covered patio,private backyard & sparkling pool.Gorgeous!
This property is off market, which means it's not currently listed for sale or rent on Zillow. This may be different from what's available on other websites or public sources.


