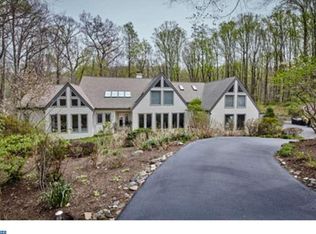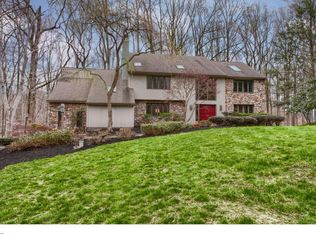BEAUTIFUL NEW ROOF AND SKYLIGHTS JUST INSTALLED! This beautiful custom built stone contemporary in a mature tree lined private development is a rare find in the Unionville-Chadds Ford School District. Built by Bancroft Homes, this exceptional home sits on a secluded cul- de-sac with almost three acres of landscaped wooded privacy. The home s scenic views are highlighted from every room in the house due to its unique open floor plan, oversized windows and two oversized sliders in the great room, which accesses the large wrap around deck. The hearth room with a gas stone fire place and eat-in kitchen surrounded by bay windows off the open kitchen make entertaining gatherings particularly special. The Subzero refrigerator freezer and Wolf induction stove top with dual convection ovens are essential to a gourmet kitchen. There is no lack of storage or counter space due to multiple oversized granite kitchen island, custom wet bar and unique walk-in pantry area with additional space for an extra refrigerator/ice maker. The oversized 3- car garage and direct outside access to the homes large mud room and accompanying laundry room are a huge convenience. Large laundry room features gas washer and dryer, utility tub and extra storage space. This home s first floor also features a master bedroom suite, an additional bedroom, dining room with picture pane window, an impressive two story great room with a second oversized gas fireplace and wall to wall windows. Glass paned double French doors lead to the study with built-ins and wiring for homes surround sound. The first floor master bedroom has two huge walk- in closets, dressing area, twin personal sinks and counter tops, a master bath with Italian marble, jacuzzi tub, heat lamp, skylights and walk - in rain shower system highlight the uniqueness of the master suite. Beautiful architectural details such as a two- story foyer, skylights, curved staircase, curved walls and archways lead to the upstairs including three bedrooms and two full baths, one princess suite and the other Jack and Jill. Additional amenities include finished walk- out basement and central vacuum system, and more. With only two owners, original blue prints are available. Recent renovations include new whole house generator, hardwoods throughout first floor, upgraded carpet in all upstairs bedrooms and study, Wolf induction stove top, upgraded whole house water filtration and water softener systems, new sump pump installed , toilets, faucets, lighting, master shower tile, new upgraded insulated garage doors and openers, newly sealed driveway, fencing in the back yard and more.
This property is off market, which means it's not currently listed for sale or rent on Zillow. This may be different from what's available on other websites or public sources.

