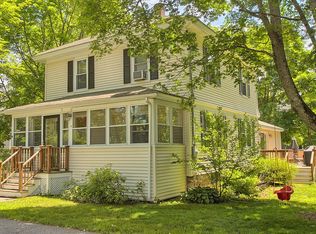Sold for $600,000
$600,000
14 Corthell Rd, Billerica, MA 01821
3beds
1,414sqft
Single Family Residence
Built in 1909
0.34 Acres Lot
$609,800 Zestimate®
$424/sqft
$3,385 Estimated rent
Home value
$609,800
$561,000 - $665,000
$3,385/mo
Zestimate® history
Loading...
Owner options
Explore your selling options
What's special
Country suburban living in this great location. Sun filled and freshly painted - this traditional colonial on a large level lot welcomes you the moment you step onto the Farmer's porch out front. With hardwood floors throughout the first and second floor, each room offers its own unique charm. Enjoy two places for enjoying your home cooked meals both in your spacious eat in kitchen as well as formal dining room with custom built in. Property boasts 1.5 baths, 3 true bedrooms on the second floor as well as a third floor bonus room giving you plenty of options for today's living. There is still ample time to enjoy your backyard which is oversized and comes with a picnic table and swing set. Priced to sell, this property has so much to offer its new owner. Make your appointment today and judge for yourself. Welcome Home.
Zillow last checked: 8 hours ago
Listing updated: November 19, 2024 at 06:56am
Listed by:
Marie Shannon 617-512-4552,
EXIT Premier Real Estate 781-270-4770
Bought with:
Michael Cotraro
Buckley Realty Group, Inc.
Source: MLS PIN,MLS#: 73297397
Facts & features
Interior
Bedrooms & bathrooms
- Bedrooms: 3
- Bathrooms: 2
- Full bathrooms: 1
- 1/2 bathrooms: 1
Primary bedroom
- Features: Closet, Flooring - Hardwood
- Level: Second
- Area: 136.88
- Dimensions: 12.17 x 11.25
Bedroom 2
- Features: Closet, Flooring - Hardwood
- Level: Second
- Area: 127.93
- Dimensions: 10.17 x 12.58
Bedroom 3
- Features: Closet, Flooring - Hardwood
- Level: Second
- Area: 75.05
- Dimensions: 8.92 x 8.42
Primary bathroom
- Features: No
Bathroom 1
- Features: Bathroom - Half
- Level: First
Bathroom 2
- Features: Bathroom - Full, Bathroom - Tiled With Tub, Closet - Linen
- Level: Second
Dining room
- Features: Closet/Cabinets - Custom Built, Flooring - Hardwood, Window(s) - Picture
- Level: First
- Area: 214.11
- Dimensions: 13.67 x 15.67
Kitchen
- Features: Bathroom - Half, Flooring - Stone/Ceramic Tile, Dining Area
- Level: First
- Area: 177.61
- Dimensions: 11.58 x 15.33
Living room
- Features: Flooring - Hardwood
- Level: First
- Area: 141.76
- Dimensions: 12.42 x 11.42
Heating
- Hot Water, Steam, Natural Gas
Cooling
- None
Appliances
- Included: Gas Water Heater, Range, Dishwasher, Disposal, Microwave, Refrigerator
- Laundry: Electric Dryer Hookup, Washer Hookup
Features
- Bonus Room
- Flooring: Wood, Tile, Carpet, Flooring - Wall to Wall Carpet
- Basement: Full
- Has fireplace: No
Interior area
- Total structure area: 1,414
- Total interior livable area: 1,414 sqft
Property
Parking
- Total spaces: 4
- Parking features: Paved Drive, Off Street
- Uncovered spaces: 4
Features
- Patio & porch: Porch
- Exterior features: Porch, Storage
Lot
- Size: 0.34 Acres
- Features: Cleared, Level
Details
- Parcel number: 365578
- Zoning: RO
Construction
Type & style
- Home type: SingleFamily
- Architectural style: Colonial
- Property subtype: Single Family Residence
Materials
- Frame
- Foundation: Stone
- Roof: Shingle
Condition
- Year built: 1909
Utilities & green energy
- Electric: Circuit Breakers
- Sewer: Public Sewer
- Water: Public
- Utilities for property: for Electric Range, for Electric Dryer, Washer Hookup
Community & neighborhood
Community
- Community features: Park, T-Station
Location
- Region: Billerica
Other
Other facts
- Listing terms: Contract
- Road surface type: Paved
Price history
| Date | Event | Price |
|---|---|---|
| 11/18/2024 | Sold | $600,000+7.1%$424/sqft |
Source: MLS PIN #73297397 Report a problem | ||
| 10/23/2024 | Pending sale | $560,000$396/sqft |
Source: | ||
| 10/9/2024 | Contingent | $560,000$396/sqft |
Source: MLS PIN #73297397 Report a problem | ||
| 10/2/2024 | Listed for sale | $560,000+75.5%$396/sqft |
Source: MLS PIN #73297397 Report a problem | ||
| 11/6/2017 | Sold | $319,000+38.7%$226/sqft |
Source: Public Record Report a problem | ||
Public tax history
| Year | Property taxes | Tax assessment |
|---|---|---|
| 2025 | $5,304 +6.5% | $466,500 +5.8% |
| 2024 | $4,979 +4.4% | $441,000 +9.7% |
| 2023 | $4,771 +7.7% | $401,900 +14.7% |
Find assessor info on the county website
Neighborhood: 01821
Nearby schools
GreatSchools rating
- 5/10Hajjar Elementary SchoolGrades: K-4Distance: 0.5 mi
- 7/10Marshall Middle SchoolGrades: 5-7Distance: 1.3 mi
- 5/10Billerica Memorial High SchoolGrades: PK,8-12Distance: 2 mi
Get a cash offer in 3 minutes
Find out how much your home could sell for in as little as 3 minutes with a no-obligation cash offer.
Estimated market value$609,800
Get a cash offer in 3 minutes
Find out how much your home could sell for in as little as 3 minutes with a no-obligation cash offer.
Estimated market value
$609,800
