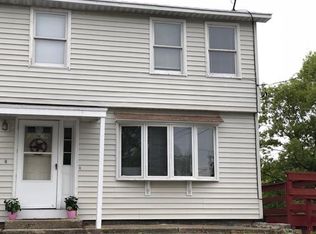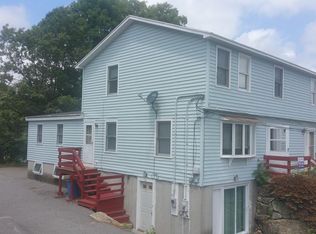Back on market...buyer didn't sell his property and lost the deal... Excellent commuting location.... close to all major routes Rt-20 I-290 I-90 shopping, restaurants, schools within walking distance. Perfect to extended families looking for extra space... home offers 5 beds/ 2 full baths/ 2 car garages and plenty parking space updated kitchen, skylight on 2nd floor bath, basement is ready to be finish with rough plumbing in place and full walk basement, gas line is already connected in the property!
This property is off market, which means it's not currently listed for sale or rent on Zillow. This may be different from what's available on other websites or public sources.

