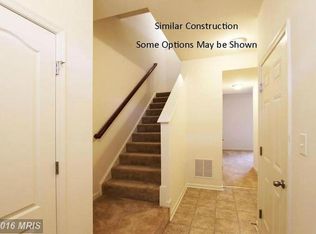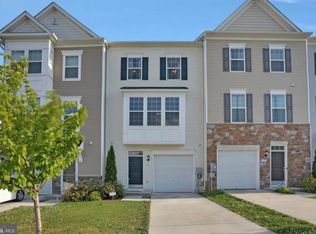Sold for $285,000 on 08/22/25
$285,000
14 Corporate Blvd, Falling Waters, WV 25419
3beds
1,900sqft
Townhouse
Built in 2016
-- sqft lot
$289,200 Zestimate®
$150/sqft
$1,942 Estimated rent
Home value
$289,200
$272,000 - $307,000
$1,942/mo
Zestimate® history
Loading...
Owner options
Explore your selling options
What's special
Discover comfortable and convenient living in this well-appointed three-level townhome located in the desirable town of Falling Waters. Boasting fresh updates and a fantastic location, this property is ready for you to move right in and make it your own. Step inside to find new carpets and fresh paint flowing throughout the home, creating a bright and welcoming atmosphere. The entry level offers flexible living space, presenting the possibility of a fourth bedroom with its own bathroom, home office, or a secondary family room – the choice is yours. The heart of the home lies on the spacious main level, featuring an open layout perfect for both daily living and entertaining. The well-equipped kitchen is a highlight, complete with wooden floors, stainless steel appliances, and a large island, ideal for meal preparation and casual dining. Beyond the features of the home itself, this townhome boasts a location that puts you close to everything you need. Enjoy easy access to a wide array of amenities, including shopping centers like Riverside Marketplace, diverse dining options, and local parks for outdoor activities. Commuting is a breeze with convenient access to I-81 and I-70, connecting you to surrounding areas.
Zillow last checked: 8 hours ago
Listing updated: August 22, 2025 at 07:29am
Listed by:
Richard Kofler 631-626-9710,
Burch Real Estate Group, LLC
Bought with:
Gabriella Morrell, WVS230302609
Keller Williams Realty Centre
Source: Bright MLS,MLS#: WVBE2040424
Facts & features
Interior
Bedrooms & bathrooms
- Bedrooms: 3
- Bathrooms: 3
- Full bathrooms: 2
- 1/2 bathrooms: 1
Heating
- Heat Pump, Electric
Cooling
- Central Air, Electric
Appliances
- Included: Microwave, Dryer, Dishwasher, Disposal, Oven/Range - Electric, Refrigerator, Stainless Steel Appliance(s), Washer, Electric Water Heater
- Laundry: Upper Level
Features
- Attic, Ceiling Fan(s), Family Room Off Kitchen, Dry Wall
- Flooring: Carpet, Luxury Vinyl, Wood
- Has basement: No
- Has fireplace: No
Interior area
- Total structure area: 1,900
- Total interior livable area: 1,900 sqft
- Finished area above ground: 1,900
Property
Parking
- Total spaces: 1
- Parking features: Garage Faces Front, Concrete, Attached, Driveway, On Street, Parking Lot
- Attached garage spaces: 1
- Has uncovered spaces: Yes
Accessibility
- Accessibility features: None
Features
- Levels: Three
- Stories: 3
- Pool features: None
- Spa features: Bath
- Fencing: Wood
Details
- Additional structures: Above Grade
- Parcel number: 02 6S016100000000
- Zoning: 101
- Special conditions: Standard
Construction
Type & style
- Home type: Townhouse
- Architectural style: Other
- Property subtype: Townhouse
Materials
- Vinyl Siding
- Foundation: Slab
- Roof: Architectural Shingle
Condition
- Very Good
- New construction: No
- Year built: 2016
Utilities & green energy
- Electric: 220 Volts
- Sewer: Public Sewer
- Water: Public
- Utilities for property: Cable Connected, Phone, Cable
Community & neighborhood
Security
- Security features: Monitored
Location
- Region: Falling Waters
- Subdivision: Riverside Villages
- Municipality: Falling Waters District
HOA & financial
HOA
- Has HOA: Yes
- HOA fee: $28 monthly
- Association name: RIVERSIDE VILLAGES
Other
Other facts
- Listing agreement: Exclusive Agency
- Listing terms: Cash,Conventional,FHA,VA Loan,USDA Loan
- Ownership: Fee Simple
- Road surface type: Black Top
Price history
| Date | Event | Price |
|---|---|---|
| 8/22/2025 | Sold | $285,000+0%$150/sqft |
Source: | ||
| 8/11/2025 | Pending sale | $284,999$150/sqft |
Source: | ||
| 7/27/2025 | Contingent | $284,999$150/sqft |
Source: | ||
| 7/15/2025 | Price change | $284,999-1.7%$150/sqft |
Source: | ||
| 5/29/2025 | Listed for sale | $290,000+72.6%$153/sqft |
Source: | ||
Public tax history
| Year | Property taxes | Tax assessment |
|---|---|---|
| 2025 | $1,537 +2.6% | $126,420 +3.6% |
| 2024 | $1,498 +0.6% | $122,040 +3.6% |
| 2023 | $1,489 +16.8% | $117,840 +7.6% |
Find assessor info on the county website
Neighborhood: 25419
Nearby schools
GreatSchools rating
- NAMarlowe Elementary SchoolGrades: PK-2Distance: 1.3 mi
- 5/10Spring Mills Middle SchoolGrades: 6-8Distance: 2.7 mi
- 7/10Spring Mills High SchoolGrades: 9-12Distance: 2.8 mi
Schools provided by the listing agent
- District: Berkeley County Schools
Source: Bright MLS. This data may not be complete. We recommend contacting the local school district to confirm school assignments for this home.

Get pre-qualified for a loan
At Zillow Home Loans, we can pre-qualify you in as little as 5 minutes with no impact to your credit score.An equal housing lender. NMLS #10287.
Sell for more on Zillow
Get a free Zillow Showcase℠ listing and you could sell for .
$289,200
2% more+ $5,784
With Zillow Showcase(estimated)
$294,984
