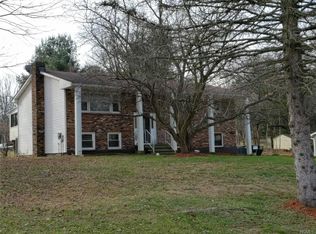Sold for $360,000
$360,000
14 Cornfield Road, Middletown, NY 10940
3beds
1,152sqft
Single Family Residence, Residential
Built in 1972
0.38 Acres Lot
$361,300 Zestimate®
$313/sqft
$2,269 Estimated rent
Home value
$361,300
Estimated sales range
Not available
$2,269/mo
Zestimate® history
Loading...
Owner options
Explore your selling options
What's special
With the flooring renovations now complete, this brick-faced ranch with Minisink Valley Schools checks all the boxes! Step into the spacious living room with a wood-burning fireplace and brick surround, and you'll immediately recognize how the open floor plan and sensible layout makes this feel much larger than the square footage. Enjoy the brick as it is or imagine your own accent wall. Either way, it'll be a great way to spend a winter evening! The eat-in kitchen affords nicely separated spaces for meal prep and your dining table. The brand new Luxury Vinyl Plank flooring and baseboard trim in the spacious living room, hallway, and all three bedrooms combines beauty and ease of care. You'll also notice the fresh paint and how bright and cheerful it is. Offering the right mix of sun and shade, the private backyard is park-like and tranquil. And with plenty of room inside and out for you and yours, this home is great for family and entertaining. Centrally located, your new home is only 9 minutes to the Metro North train station and the Village of Otisville, and just a short drive to the shopping opportunities in Wallkill and Middletown. You're also well-located to take advantage of all the recreational opportunities the region has to offer. Imagine this as your home on a quiet street with Minisink Valley Schools and Sullivan County affordability. Also explore the possibilities for additions. Schedule a showing- it's time to come home.
Zillow last checked: 8 hours ago
Listing updated: June 06, 2025 at 12:01am
Listed by:
Edward Sattler 845-772-2300,
BHG Real Estate Green Team 845-208-9928
Bought with:
Jacqueline Manzolillo-Blais, 10401290866
Keller Williams Realty
Source: OneKey® MLS,MLS#: H6315809
Facts & features
Interior
Bedrooms & bathrooms
- Bedrooms: 3
- Bathrooms: 2
- Full bathrooms: 1
- 1/2 bathrooms: 1
Heating
- Oil, Baseboard
Cooling
- Central Air
Appliances
- Included: Dishwasher, Dryer, Microwave, Refrigerator, Washer, Indirect Water Heater
Features
- Master Downstairs, First Floor Bedroom, First Floor Full Bath, Eat-in Kitchen
- Flooring: Ceramic Tile, Vinyl
- Attic: Pull Stairs,Scuttle
- Number of fireplaces: 1
Interior area
- Total structure area: 1,152
- Total interior livable area: 1,152 sqft
Property
Parking
- Total spaces: 1
- Parking features: Attached, Driveway, On Street
- Has garage: Yes
- Has uncovered spaces: Yes
Features
- Levels: One
- Stories: 1
Lot
- Size: 0.38 Acres
- Features: Near Public Transit
Details
- Parcel number: 4089072B0002004000
Construction
Type & style
- Home type: SingleFamily
- Architectural style: Ranch
- Property subtype: Single Family Residence, Residential
Materials
- Foundation: Slab
Condition
- Year built: 1972
- Major remodel year: 2017
Utilities & green energy
- Sewer: Septic Tank
- Water: Other
- Utilities for property: Trash Collection Private
Community & neighborhood
Location
- Region: Middletown
Other
Other facts
- Listing agreement: Exclusive Right To Sell
Price history
| Date | Event | Price |
|---|---|---|
| 6/4/2025 | Sold | $360,000+0.1%$313/sqft |
Source: | ||
| 3/25/2025 | Pending sale | $359,700$312/sqft |
Source: | ||
| 3/4/2025 | Listed for sale | $359,700$312/sqft |
Source: | ||
| 12/9/2024 | Listing removed | $359,700$312/sqft |
Source: | ||
| 12/9/2024 | Price change | $359,700-2.7%$312/sqft |
Source: | ||
Public tax history
| Year | Property taxes | Tax assessment |
|---|---|---|
| 2024 | -- | $101,600 |
| 2023 | -- | $101,600 |
| 2022 | -- | $101,600 |
Find assessor info on the county website
Neighborhood: 10940
Nearby schools
GreatSchools rating
- 4/10Otisville Elementary SchoolGrades: K-5Distance: 4.3 mi
- 4/10Minisink Valley Middle SchoolGrades: 6-8Distance: 8.7 mi
- 6/10Minisink Valley High SchoolGrades: 9-12Distance: 8.7 mi
Schools provided by the listing agent
- Elementary: Otisville Elementary School
- Middle: Minisink Valley Middle School
- High: Minisink Valley High School
Source: OneKey® MLS. This data may not be complete. We recommend contacting the local school district to confirm school assignments for this home.
Get a cash offer in 3 minutes
Find out how much your home could sell for in as little as 3 minutes with a no-obligation cash offer.
Estimated market value
$361,300
