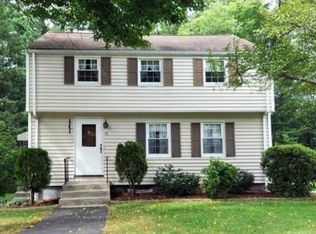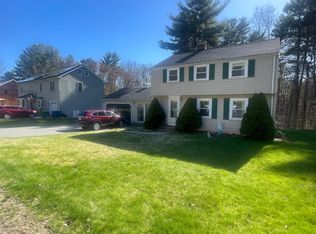Sold for $1,400,000
$1,400,000
14 Corcoran Rd, Burlington, MA 01803
4beds
2,967sqft
Single Family Residence
Built in 1957
0.46 Acres Lot
$1,415,100 Zestimate®
$472/sqft
$5,282 Estimated rent
Home value
$1,415,100
$1.32M - $1.53M
$5,282/mo
Zestimate® history
Loading...
Owner options
Explore your selling options
What's special
Welcome to this custom-built remodeled home that was thoughtfully renovated & designed w/high-end finishes, comfort, & efficiency in mind. Located in a quiet neighborhood, this home features a classic stone-front farmer’s porch, oversized windows, & a sunlit four-season Den. The flexible layout offers multiple living spaces including a living room, loft/study, & a finished walk-out lower level with a 3/4 bath—ideal for guests & extended family. The 1st floor bedroom with en-suite makes multigenerational living a great option. The chef’s kitchen is loaded with upgraded features, inc a double oven, double dishwasher, trash compactor, and custom cabinetry with thoughtful extras. Smart systems include 3 hybrid HVAC units with 4 zones, 200-amp electrical, EV pre-wiring in the garage, two on-demand water heaters, and CAT-5 wiring in every bedroom. Professionally landscaped with front and back irrigation, a patio, located in a quiet family neighborhood & minutes from Burlington's amenities.
Zillow last checked: 8 hours ago
Listing updated: September 15, 2025 at 12:31pm
Listed by:
The Joanna Schlansky Residential Team 781-799-4797,
Elite Realty Experts, LLC 781-421-5800,
Joanna Schlansky 781-799-4797
Bought with:
Roe Sheppard
William Raveis R.E. & Home Services
Source: MLS PIN,MLS#: 73395874
Facts & features
Interior
Bedrooms & bathrooms
- Bedrooms: 4
- Bathrooms: 4
- Full bathrooms: 4
Primary bedroom
- Features: Bathroom - 3/4, Flooring - Hardwood
- Level: Second
- Area: 180.61
- Dimensions: 12.8 x 14.11
Bedroom 2
- Features: Bathroom - 3/4, Flooring - Hardwood
- Level: First
- Area: 126.56
- Dimensions: 11.3 x 11.2
Bedroom 3
- Features: Bathroom - 3/4, Flooring - Hardwood
- Level: Second
- Area: 158.73
- Dimensions: 14.3 x 11.1
Bedroom 4
- Features: Flooring - Hardwood
- Level: Second
- Area: 167.31
- Dimensions: 14.3 x 11.7
Primary bathroom
- Features: Yes
Bathroom 1
- Features: Bathroom - 3/4
- Level: First
Bathroom 2
- Features: Bathroom - 3/4
- Level: Second
Bathroom 3
- Features: Bathroom - 3/4
- Level: Second
Family room
- Level: Basement
- Area: 1245.81
- Dimensions: 39.3 x 31.7
Kitchen
- Features: Flooring - Hardwood, Dining Area, Countertops - Stone/Granite/Solid, Kitchen Island, Open Floorplan, Recessed Lighting, Second Dishwasher, Stainless Steel Appliances, Gas Stove
- Level: First
- Area: 546
- Dimensions: 21 x 26
Living room
- Features: Flooring - Hardwood, Open Floorplan
- Level: First
- Area: 717.34
- Dimensions: 40.3 x 17.8
Office
- Features: Flooring - Hardwood, Open Floor Plan
- Level: Second
- Area: 382.11
- Dimensions: 27.1 x 14.1
Heating
- Propane, Ductless
Cooling
- Central Air
Appliances
- Included: Dishwasher, Disposal, Trash Compactor, Microwave, Refrigerator, Washer, Dryer
- Laundry: Second Floor
Features
- Open Floorplan, Den, Office, 3/4 Bath
- Flooring: Tile, Hardwood, Flooring - Hardwood
- Windows: Insulated Windows
- Basement: Full,Finished,Walk-Out Access,Interior Entry
- Has fireplace: No
Interior area
- Total structure area: 2,967
- Total interior livable area: 2,967 sqft
- Finished area above ground: 2,143
- Finished area below ground: 824
Property
Parking
- Total spaces: 6
- Parking features: Attached, Paved Drive
- Attached garage spaces: 2
- Uncovered spaces: 4
Features
- Patio & porch: Porch, Deck - Composite, Patio
- Exterior features: Porch, Deck - Composite, Patio
Lot
- Size: 0.46 Acres
Details
- Foundation area: 999
- Parcel number: M:000021 P:000017,392096
- Zoning: RO
Construction
Type & style
- Home type: SingleFamily
- Architectural style: Contemporary
- Property subtype: Single Family Residence
Materials
- Frame
- Foundation: Concrete Perimeter
- Roof: Shingle
Condition
- Year built: 1957
Utilities & green energy
- Electric: 200+ Amp Service
- Sewer: Public Sewer
- Water: Public
- Utilities for property: for Gas Range
Community & neighborhood
Community
- Community features: Public Transportation, Shopping, Pool, Park, Walk/Jog Trails, House of Worship, Public School
Location
- Region: Burlington
Price history
| Date | Event | Price |
|---|---|---|
| 9/15/2025 | Sold | $1,400,000-3.4%$472/sqft |
Source: MLS PIN #73395874 Report a problem | ||
| 9/8/2025 | Contingent | $1,449,500$489/sqft |
Source: MLS PIN #73395874 Report a problem | ||
| 8/3/2025 | Price change | $1,449,500-3.3%$489/sqft |
Source: MLS PIN #73395874 Report a problem | ||
| 7/18/2025 | Price change | $1,499,500-3.1%$505/sqft |
Source: MLS PIN #73395874 Report a problem | ||
| 6/24/2025 | Listed for sale | $1,548,000$522/sqft |
Source: MLS PIN #73395874 Report a problem | ||
Public tax history
| Year | Property taxes | Tax assessment |
|---|---|---|
| 2025 | $6,046 +6.7% | $698,100 +10.2% |
| 2024 | $5,665 +4.5% | $633,700 +9.9% |
| 2023 | $5,422 +2.8% | $576,800 +8.9% |
Find assessor info on the county website
Neighborhood: 01803
Nearby schools
GreatSchools rating
- 5/10Francis Wyman Elementary SchoolGrades: K-5Distance: 0.9 mi
- 7/10Marshall Simonds Middle SchoolGrades: 6-8Distance: 2.4 mi
- 9/10Burlington High SchoolGrades: PK,9-12Distance: 1.8 mi
Schools provided by the listing agent
- Elementary: Francis Wyman
- Middle: Msms
- High: Bhs
Source: MLS PIN. This data may not be complete. We recommend contacting the local school district to confirm school assignments for this home.
Get a cash offer in 3 minutes
Find out how much your home could sell for in as little as 3 minutes with a no-obligation cash offer.
Estimated market value$1,415,100
Get a cash offer in 3 minutes
Find out how much your home could sell for in as little as 3 minutes with a no-obligation cash offer.
Estimated market value
$1,415,100

