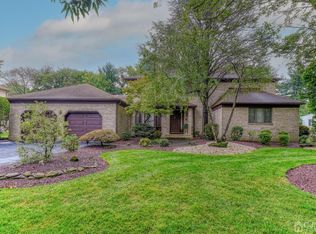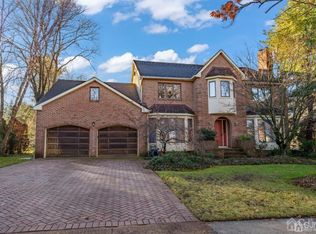Luxurious 5 Bed Custom home on quiet cul-de-sac in most exclusive Chateau Royale; Bright & open design updated with recessed lights, 6 skylights, Anderson windows, hardwood floors & much more! Large gourmet kitchen features granite counters, designer cabinets & pella sliders leading to 2-tier maintenance free Trex deck; Soaring 2-story Family Rm w skylights, wood fireplace, beautifully appointed stone mantle & floor to ceiling windows; Over-sized living rm spanning entire width of home- potential to divide into 6th bedrm-with adjacent full bath; Over sized Dining Rm; Bonus of 5th Bedrm on 1st floor; Master Bedrm w vaulted ceiling, WIC & sliders leading to private balcony; Lavish Master Bath w jacuzzi soaking tub & skylight; 2nd floor hall bath also features skylight; Finished bsmt w Rec Rm & Den/Office + Half Bath; 3 Zone HVAC; Hookup for portable generator; Prof landscaped grounds w tree lined rear; Multi zone sprinklers; Close to houses of worship & school
This property is off market, which means it's not currently listed for sale or rent on Zillow. This may be different from what's available on other websites or public sources.

