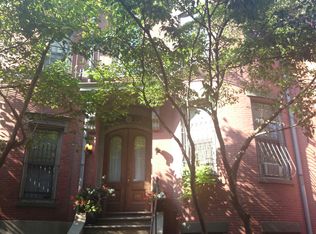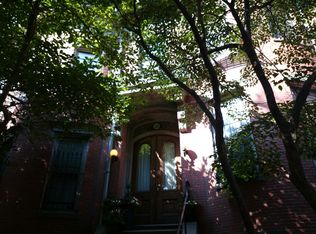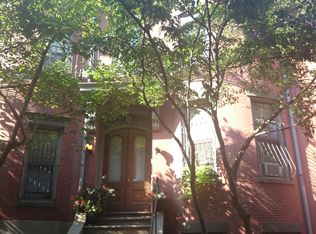This bountiful 1,475 SF, 2 Bed, 2.5 Bath street & garden duplex has a private entry plus a large, fully enclosed garden/patio in the Claremont area of the South End. The upper level has a bow-front dining room with a pass-through breakfast bar next to the kitchen. Granite and stainless kitchen with gas cooking. A gracious living room, large enough for a home office on one end, spans the back of the building and overlooks an extraordinary garden with brick patio and raised flower beds. There is a powder room on the upper level. Downstairs leads directly to the garden and two generous bedrooms with en-suite baths. The sunny master bedroom fits a King sized bed, has a walk-in closet and a newly renovated bathroom with glass shower and marble flooring The second bedroom is also large enough for a King size bed, has a bath with shower/tub, and a large walk-in closet with bonus storage.
This property is off market, which means it's not currently listed for sale or rent on Zillow. This may be different from what's available on other websites or public sources.


