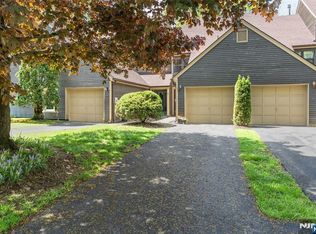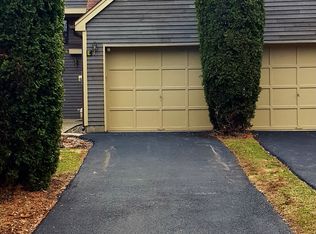Beautifully renovated 3 bedroom, 2.5 baths. Neat, clean 2 car garage opens into mud room. Kitchen has granite counters, under cabinet lighting, pantry, new stainless steel range, dishwasher, microwave and refrigerator. Living room has gas fireplace with new surround, ready for TV above mantel. Luxury vinyl plank flooring throughout main floor area. New wall to wall carpet in sleeping areas and hall. New master and hall baths. Plenty of closet space. Laundry room on same level as bedrooms. New central heat, air conditioning and water heater. Washer and dryer are included. Lots of attic space above main living area and garage. Can be viewed starting 10/24. Call Steve at 973-703-3469 or email at stecc@optonline.net
This property is off market, which means it's not currently listed for sale or rent on Zillow. This may be different from what's available on other websites or public sources.

