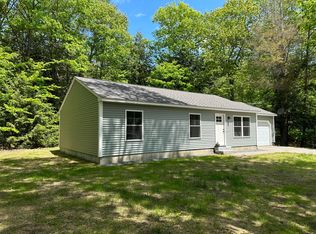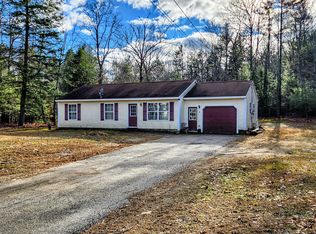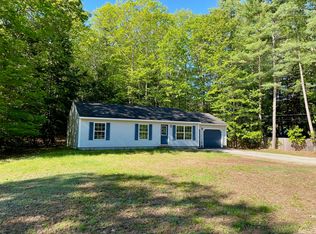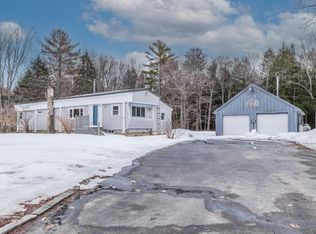Closed
$415,000
14 Common Way, Buxton, ME 04093
3beds
1,008sqft
Single Family Residence
Built in 1998
0.92 Acres Lot
$429,300 Zestimate®
$412/sqft
$2,301 Estimated rent
Home value
$429,300
$408,000 - $451,000
$2,301/mo
Zestimate® history
Loading...
Owner options
Explore your selling options
What's special
This newly remodeled home is a gem, offering both comfort and modern elegance in a serene setting. The .92 acre parcel and adjacency to 6 acres of Open Space land provide a sense of privacy and tranquility, making it an ideal location if you want to add to the garage or future work shop. The kitchen, with its ceiling-height cabinetry, deep gray finish, and white granite countertops, exudes a contemporary yet timeless appeal. The textured subway tile backsplash adds a touch of sophistication and serves as a stylish focal point in the space. The attention to detail evident in the well-crafted trim around the window sills and doors speaks to the quality craftsmanship throughout the home. The combination of LED lighting and ample natural light flooding in through the new slider door creates a bright and airy living environment, enhancing the overall sense of spaciousness and comfort. With brand new roof, windows, flooring, kitchen, and bath, the home offers the convenience of modern amenities without the need for additional updates or renovations. Located in a quiet neighborhood just 20 minutes from Saco or Gorham, this property offers the perfect balance of convenience and tranquility. It presents a great opportunity for anyone seeking a comfortable and well-appointed living space in a peaceful residential setting.
Zillow last checked: 8 hours ago
Listing updated: October 28, 2024 at 09:44am
Listed by:
EXP Realty
Bought with:
EXP Realty
Source: Maine Listings,MLS#: 1581764
Facts & features
Interior
Bedrooms & bathrooms
- Bedrooms: 3
- Bathrooms: 1
- Full bathrooms: 1
Bedroom 1
- Features: Closet
- Level: First
Bedroom 2
- Features: Closet
- Level: First
Bedroom 3
- Features: Closet
- Level: First
Dining room
- Features: Dining Area
- Level: First
Kitchen
- Level: First
Living room
- Features: Informal
- Level: First
Heating
- Baseboard, Hot Water
Cooling
- None
Appliances
- Included: Dishwasher, Microwave, Electric Range, Refrigerator
Features
- 1st Floor Bedroom
- Flooring: Laminate
- Has fireplace: No
Interior area
- Total structure area: 1,008
- Total interior livable area: 1,008 sqft
- Finished area above ground: 1,008
- Finished area below ground: 0
Property
Parking
- Total spaces: 1
- Parking features: Paved, On Site
- Garage spaces: 1
Lot
- Size: 0.92 Acres
- Features: Rural, Level, Open Lot
Details
- Parcel number: BUXTM0007B00616
- Zoning: RES
Construction
Type & style
- Home type: SingleFamily
- Architectural style: Ranch
- Property subtype: Single Family Residence
Materials
- Wood Frame, Vinyl Siding
- Foundation: Slab
- Roof: Shingle
Condition
- Year built: 1998
Utilities & green energy
- Electric: Circuit Breakers
- Sewer: Private Sewer
- Water: Private
Community & neighborhood
Location
- Region: Buxton
Other
Other facts
- Road surface type: Paved
Price history
| Date | Event | Price |
|---|---|---|
| 3/22/2024 | Sold | $415,000-2.1%$412/sqft |
Source: | ||
| 2/25/2024 | Pending sale | $424,000$421/sqft |
Source: | ||
| 2/7/2024 | Listed for sale | $424,000+69.6%$421/sqft |
Source: | ||
| 11/17/2023 | Sold | $250,000$248/sqft |
Source: | ||
Public tax history
| Year | Property taxes | Tax assessment |
|---|---|---|
| 2024 | $2,977 +19.9% | $270,900 +13.8% |
| 2023 | $2,483 +1.1% | $238,100 -0.8% |
| 2022 | $2,457 +3.9% | $239,900 +46.7% |
Find assessor info on the county website
Neighborhood: 04093
Nearby schools
GreatSchools rating
- 4/10Buxton Center Elementary SchoolGrades: PK-5Distance: 1.4 mi
- 4/10Bonny Eagle Middle SchoolGrades: 6-8Distance: 5 mi
- 3/10Bonny Eagle High SchoolGrades: 9-12Distance: 5.1 mi
Get pre-qualified for a loan
At Zillow Home Loans, we can pre-qualify you in as little as 5 minutes with no impact to your credit score.An equal housing lender. NMLS #10287.
Sell for more on Zillow
Get a Zillow Showcase℠ listing at no additional cost and you could sell for .
$429,300
2% more+$8,586
With Zillow Showcase(estimated)$437,886



