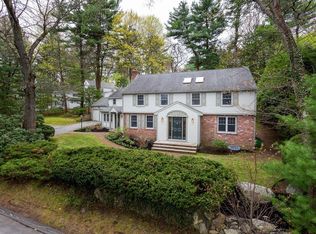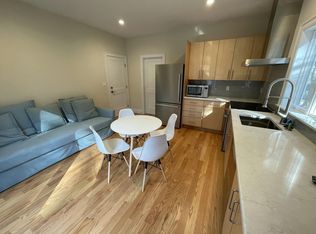Spectacular in town location. This beautiful Custom Colonial has been completely renovated & thoughtfully expanded with a blend of classic style & contemporary design. Located in the Meriam Hill neighborhood & just a 2 minute walk to Fiske Elementary and overlooking Ada Govan Bird Sanctuary. An open floor plan flows effortlessly from the incredible chefs kitchen with custom white cabinetry, high end Thermador SS appliances and oversized center island that overlooks the breakfast area, formal DR with vaulted ceiling, and FR with fireplace and sliders to a deck & private backyard retreat. The 2nd floor features 4 complete bedroom suites each with their own bath including a luxurious master bath spa with oversized shower & soaking tub. The 3rd floor has a large landing that opens to the full bath and 2 add'l bedrooms. This special home is nestled on a quiet side street in the heart of Lexington
This property is off market, which means it's not currently listed for sale or rent on Zillow. This may be different from what's available on other websites or public sources.

