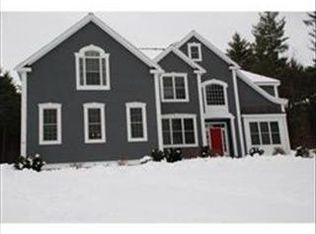Sold for $1,162,000
$1,162,000
14 Collins Rd, Berlin, MA 01503
4beds
4,478sqft
Single Family Residence
Built in 2006
4.1 Acres Lot
$1,296,800 Zestimate®
$259/sqft
$5,733 Estimated rent
Home value
$1,296,800
$1.23M - $1.37M
$5,733/mo
Zestimate® history
Loading...
Owner options
Explore your selling options
What's special
Fall in love with this well-appointed custom-built home on 3 acres abutting conservation land and a pond. Step into the inviting two-foyer with white marble and oak floors segueing into the expansive 1st floor with a cozy living room showcasing a beamed celiing and stone fireplace with French doors leading to a private office and serene porch. Prepared to be captivated by the chef’s kitchen with cherry cabinets, marble/copper backsplash, travertine floor, butler’s pantry and oversized island. An amazing sunroom with vaulted ceiling, pine floors and wall of windows with French doors leads to rear deck. Ascend to the second level, the master suite awaits, featuring two walk-in closets, sitting area, luxurious bath equipped with jacuzzi tub, tiled shower, double vanity, and marble tiling. The 2nd floor also encompasses a bedroom ensuite, two addt’l BR’s with shared bath, and laundry embellished with quartz countertop and sink. A Gem! (see extensive feature sheet attached).
Zillow last checked: 8 hours ago
Listing updated: August 30, 2023 at 05:11pm
Listed by:
Suzanne Dutkewych 978-302-2824,
Hazel & Company 978-456-3307,
Natalia Dutkewych 978-844-2498
Bought with:
Valerie Fournier
Fathom Realty MA
Source: MLS PIN,MLS#: 73135454
Facts & features
Interior
Bedrooms & bathrooms
- Bedrooms: 4
- Bathrooms: 5
- Full bathrooms: 3
- 1/2 bathrooms: 2
Primary bedroom
- Features: Walk-In Closet(s), Flooring - Hardwood, Recessed Lighting
- Area: 583.2
- Dimensions: 40.5 x 14.4
Bedroom 2
- Features: Ceiling Fan(s), Flooring - Wall to Wall Carpet
- Area: 185.76
- Dimensions: 14.4 x 12.9
Bedroom 3
- Features: Bathroom - Double Vanity/Sink, Ceiling Fan(s), Closet, Flooring - Hardwood
- Area: 187.2
- Dimensions: 14.4 x 13
Bedroom 4
- Features: Bathroom - Double Vanity/Sink, Ceiling Fan(s), Closet, Flooring - Wall to Wall Carpet
- Area: 238.8
- Dimensions: 19.9 x 12
Primary bathroom
- Features: Yes
Bathroom 1
- Features: Bathroom - Double Vanity/Sink, Flooring - Stone/Ceramic Tile
- Area: 28.4
- Dimensions: 3.89 x 7.3
Bathroom 2
- Features: Flooring - Stone/Ceramic Tile, Pedestal Sink
- Area: 61.64
- Dimensions: 6.7 x 9.2
Bathroom 3
- Features: Bathroom - Double Vanity/Sink, Bathroom - Tiled With Shower Stall, Bathroom - With Tub, Bathroom - With Tub & Shower, Flooring - Stone/Ceramic Tile
- Area: 250.25
- Dimensions: 14.3 x 17.5
Dining room
- Features: Flooring - Hardwood, Window(s) - Picture, Lighting - Pendant
- Area: 192.57
- Dimensions: 13.1 x 14.7
Family room
- Features: Cathedral Ceiling(s), Ceiling Fan(s), Flooring - Hardwood, Window(s) - Picture, Deck - Exterior
- Area: 228.76
- Dimensions: 17.2 x 13.3
Kitchen
- Features: Closet/Cabinets - Custom Built, Flooring - Stone/Ceramic Tile, Dining Area, Kitchen Island, Wet Bar, Second Dishwasher, Gas Stove
- Area: 269.7
- Dimensions: 18.6 x 14.5
Living room
- Features: Beamed Ceilings, French Doors, Exterior Access, Recessed Lighting
- Area: 430.14
- Dimensions: 20.1 x 21.4
Heating
- Forced Air, Oil
Cooling
- Central Air
Appliances
- Included: Water Heater, Range, Dishwasher, Microwave, Refrigerator, Washer, Dryer
- Laundry: Flooring - Stone/Ceramic Tile, Upgraded Countertops, Sink, Electric Dryer Hookup
Features
- Closet/Cabinets - Custom Built, Pantry, Lighting - Pendant, Bathroom - Tiled With Shower Stall, Recessed Lighting, Slider, Bathroom - Double Vanity/Sink, Wet Bar
- Flooring: Wood, Tile, Carpet, Flooring - Stone/Ceramic Tile, Flooring - Marble, Flooring - Hardwood
- Doors: French Doors, Insulated Doors
- Windows: Insulated Windows
- Basement: Full
- Number of fireplaces: 1
Interior area
- Total structure area: 4,478
- Total interior livable area: 4,478 sqft
Property
Parking
- Total spaces: 9
- Parking features: Paved Drive, Shared Driveway
- Garage spaces: 3
- Uncovered spaces: 6
Features
- Patio & porch: Screened, Deck - Wood, Patio
- Exterior features: Porch - Screened, Deck - Wood, Patio, Professional Landscaping
Lot
- Size: 4.10 Acres
Details
- Parcel number: M:0230 B:0023 L:00100,4573730
- Zoning: res
Construction
Type & style
- Home type: SingleFamily
- Architectural style: Colonial
- Property subtype: Single Family Residence
Materials
- Frame
- Foundation: Concrete Perimeter
- Roof: Shingle
Condition
- Year built: 2006
Utilities & green energy
- Electric: Generator, 200+ Amp Service
- Sewer: Private Sewer
- Water: Private
- Utilities for property: for Gas Range, for Electric Dryer
Community & neighborhood
Community
- Community features: Stable(s), Golf, Conservation Area, House of Worship, Public School
Location
- Region: Berlin
Price history
| Date | Event | Price |
|---|---|---|
| 8/23/2023 | Sold | $1,162,000-3.1%$259/sqft |
Source: MLS PIN #73135454 Report a problem | ||
| 7/17/2023 | Contingent | $1,199,000$268/sqft |
Source: MLS PIN #73135454 Report a problem | ||
| 7/12/2023 | Listed for sale | $1,199,000+18.7%$268/sqft |
Source: MLS PIN #73135454 Report a problem | ||
| 1/30/2006 | Sold | $1,009,792$226/sqft |
Source: Public Record Report a problem | ||
Public tax history
| Year | Property taxes | Tax assessment |
|---|---|---|
| 2025 | $17,881 +10.5% | $1,260,100 -0.7% |
| 2024 | $16,176 +11.3% | $1,268,700 +20.8% |
| 2023 | $14,535 +4.3% | $1,050,200 +17.8% |
Find assessor info on the county website
Neighborhood: 01503
Nearby schools
GreatSchools rating
- 8/10Berlin Memorial SchoolGrades: PK-5Distance: 2.6 mi
- 8/10Tahanto Regional High SchoolGrades: 6-12Distance: 4.8 mi
Schools provided by the listing agent
- Elementary: Berlin Memorial
- High: Tahanto
Source: MLS PIN. This data may not be complete. We recommend contacting the local school district to confirm school assignments for this home.
Get a cash offer in 3 minutes
Find out how much your home could sell for in as little as 3 minutes with a no-obligation cash offer.
Estimated market value$1,296,800
Get a cash offer in 3 minutes
Find out how much your home could sell for in as little as 3 minutes with a no-obligation cash offer.
Estimated market value
$1,296,800
