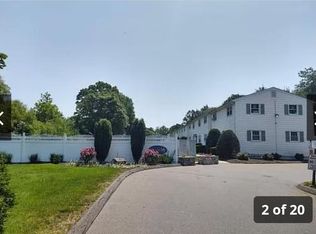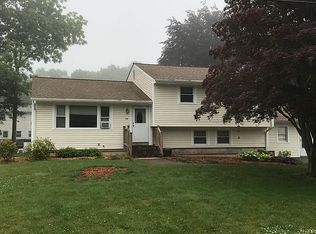Walk to town from this well maintained split level home. The main floor has a Living Room, Dining Room, Kitchen, and a 15 x 16' three season sun porch that steps out to the deck overlooking the fenced backyard. Upper level has 3 bedrooms and a full bath. Lower level has a 13 x 18' Family Room and a 3/4 bath. Hardwood floors. Thermal windows. Two car attached garage with a 16 x 16' shop area.
This property is off market, which means it's not currently listed for sale or rent on Zillow. This may be different from what's available on other websites or public sources.

