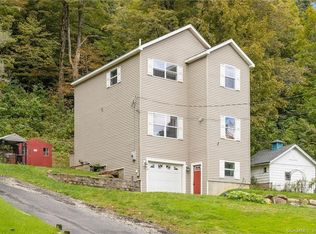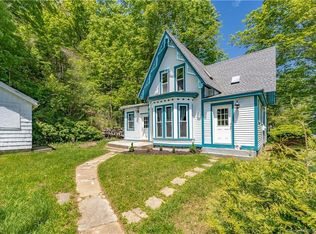Sold for $315,500
$315,500
14 Colburn Road, Stafford, CT 06076
3beds
1,433sqft
Single Family Residence
Built in 1851
1.01 Acres Lot
$334,900 Zestimate®
$220/sqft
$2,409 Estimated rent
Home value
$334,900
$311,000 - $362,000
$2,409/mo
Zestimate® history
Loading...
Owner options
Explore your selling options
What's special
This home exemplifies the perfect blend of classic Victorian architecture complete with maple flooring and tin ceilings and the conveniences of modern living! The kitchen features brand new appliances for the buyer's enjoyment, a great island to gather and entertain and stay cozy in the winter months with a wood stove in the mudroom/sitting room area. A super walk-in pantry offers tons of extra storage. Step around a beautiful curved wall into the dining room and the living room. Don't forget to look up - the ceilings in this house are stunning - most impressive are the original tin ceilings in the living room and front hall way. The 2nd floor feature 3 bedrooms that include a beautiful primary with vaulted ceilings and exposed beams. Newer improvements to this antique beauty include a newer roof, hot water heater, electrical panel, appliances and new driveway. 1 full and 1 half bath, 1st floor laundry, great storage shed and an easy location to enjoy nearby Staffordville Lake - just a short walk away!
Zillow last checked: 8 hours ago
Listing updated: October 14, 2025 at 07:02pm
Listed by:
Victoria L. Clark 860-798-7320,
CT Comm. Realty & Select Homes 860-851-9644
Bought with:
Ryan McDowell, RES.0807499
Naples Realty Group, LLC
Source: Smart MLS,MLS#: 24087374
Facts & features
Interior
Bedrooms & bathrooms
- Bedrooms: 3
- Bathrooms: 2
- Full bathrooms: 1
- 1/2 bathrooms: 1
Primary bedroom
- Features: Vaulted Ceiling(s), Beamed Ceilings
- Level: Upper
Bedroom
- Level: Upper
Bedroom
- Level: Upper
Dining room
- Level: Main
Living room
- Level: Main
Heating
- Forced Air, Oil
Cooling
- Ceiling Fan(s), Window Unit(s)
Appliances
- Included: Oven/Range, Refrigerator, Dishwasher, Washer, Dryer, Water Heater
- Laundry: Main Level
Features
- Basement: Partial
- Attic: Crawl Space,Access Via Hatch
- Has fireplace: No
Interior area
- Total structure area: 1,433
- Total interior livable area: 1,433 sqft
- Finished area above ground: 1,433
Property
Parking
- Total spaces: 4
- Parking features: None, Driveway, Private, Paved
- Has uncovered spaces: Yes
Lot
- Size: 1.01 Acres
- Features: Rolling Slope
Details
- Parcel number: 1641746
- Zoning: AA
Construction
Type & style
- Home type: SingleFamily
- Architectural style: Victorian
- Property subtype: Single Family Residence
Materials
- Vinyl Siding
- Foundation: Stone
- Roof: Fiberglass
Condition
- New construction: No
- Year built: 1851
Utilities & green energy
- Sewer: Public Sewer
- Water: Well
- Utilities for property: Cable Available
Community & neighborhood
Community
- Community features: Lake, Library, Medical Facilities
Location
- Region: Stafford
- Subdivision: Stafford Springs
Price history
| Date | Event | Price |
|---|---|---|
| 7/1/2025 | Sold | $315,500+14.8%$220/sqft |
Source: | ||
| 6/22/2025 | Pending sale | $274,900$192/sqft |
Source: | ||
| 4/25/2025 | Listed for sale | $274,900+4.1%$192/sqft |
Source: | ||
| 11/20/2023 | Sold | $264,000+8.6%$184/sqft |
Source: Public Record Report a problem | ||
| 10/24/2022 | Listing removed | -- |
Source: | ||
Public tax history
| Year | Property taxes | Tax assessment |
|---|---|---|
| 2025 | $4,065 | $105,350 |
| 2024 | $4,065 +5% | $105,350 |
| 2023 | $3,873 +2.8% | $105,350 |
Find assessor info on the county website
Neighborhood: 06076
Nearby schools
GreatSchools rating
- 4/10Stafford Elementary SchoolGrades: 1-5Distance: 2.6 mi
- 5/10Stafford Middle SchoolGrades: 6-8Distance: 3 mi
- 7/10Stafford High SchoolGrades: 9-12Distance: 2.8 mi
Schools provided by the listing agent
- High: Stafford
Source: Smart MLS. This data may not be complete. We recommend contacting the local school district to confirm school assignments for this home.
Get pre-qualified for a loan
At Zillow Home Loans, we can pre-qualify you in as little as 5 minutes with no impact to your credit score.An equal housing lender. NMLS #10287.
Sell for more on Zillow
Get a Zillow Showcase℠ listing at no additional cost and you could sell for .
$334,900
2% more+$6,698
With Zillow Showcase(estimated)$341,598

