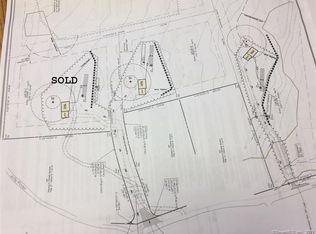Nicely remodeled and updated Split Level Home located on 2+ private acres. The three bay detached garage features over-sized garage doors ideal for the car enthusiast or the ability to house larger vehicles such as work trucks, boats or campers. The upper level may be utilized as an in-law apartment or studio. The electric service is 220 volt which can accommodate tools such as welders or compressors. Updates include the kitchen to include stainless steel appliances and both full bathrooms which were remodeled in 2014. New electrical and plumbing through-out the entire house. Living room remodeled in 2017. All vinyl thermopane replacement windows both conventional & slider. Oil furnace and oil hot water serviced October 2018. New septic system installed in 2014. New well pump and wiring installed in July 2018 and much more! With it's ample living & tremendous garage as well as storage space & other amenities, this home is not to be missed!
This property is off market, which means it's not currently listed for sale or rent on Zillow. This may be different from what's available on other websites or public sources.

