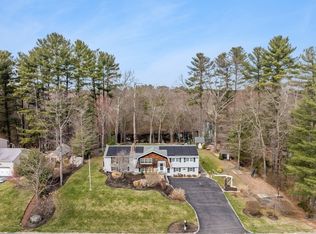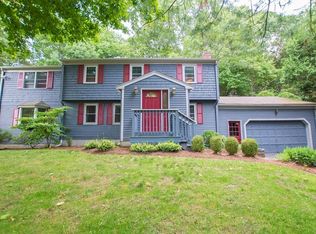Inviting 4 bedroom Garrison Colonial w/2 car garage located in a well established neighborhood. Large corner lot has a private backyard that includes lawn sprinklers, a shed, and lots of mature plantings. Enjoy the view from the deck or the screened in porch. Bright and sunny first floor with new kitchen, new half bath with adjoining laundry. The living room has lots of natural light, hardwood floors and a beautifully tiled gas fireplace. Family room off the kitchen (could also be used as the dining room) has hardwood floors and french doors to the screened in porch. Second floor offers a large master bedroom with new bath, three additional ample sized bedrooms all with hardwood floors, ceiling fans, and great closet space. Main bath has recently been updated with new tile floor and vanity. Basement is finished with Owens Corning System, offering large finished space for playroom/home office as well as areas for storage and even a workshop. A/C added 2017, Anderson replacement windows
This property is off market, which means it's not currently listed for sale or rent on Zillow. This may be different from what's available on other websites or public sources.

