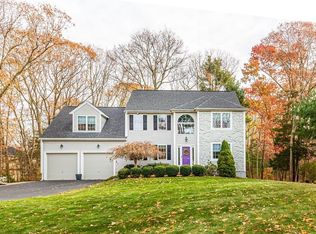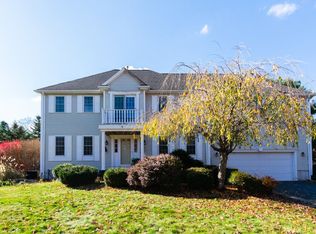UPDATE: ALL OFFERS DUE IN BY 5PM ON MONDAY, FEB. 17TH. This stately home is ideally located in a wonderful neighborhood that is w/in close proximity to the town center, Mansfield Crossing, interstate & train station! As you enter, you are instantly greeted w/tons of natural light from the two story foyer. The 1st floor boasts h/w flooring, a formal dining room, living room, eat-in kitchen & 1/2 bath. On cold winter nights you can lounge by your gas fireplace & read a book, or in the summertime host family BBQs on your large deck overlooking the fenced in backyard. All 4 beds are conveniently located on the 2nd floor, including your over-sized master w/walk-in closet & private master bath, featuring gorgeous Brazilian cherry hardwoods, plus there is a second full bath & a separate laundry room! The partially finished basement has brand new carpet & suited perfectly for a family room or teen suite. This beautiful home comes standard w/central air, newer furnace, gas heat & 2-car garage!
This property is off market, which means it's not currently listed for sale or rent on Zillow. This may be different from what's available on other websites or public sources.

