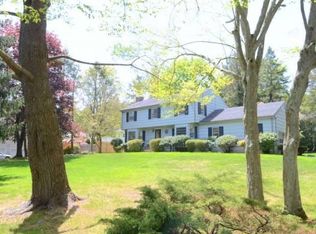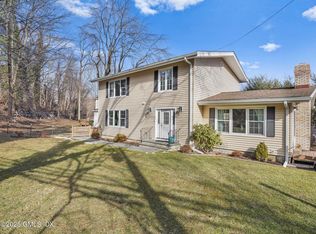Sold for $640,000 on 05/03/23
Street View
$640,000
14 Coachlamp Ln, Stamford, CT 06902
3beds
2baths
2,704sqft
SingleFamily
Built in 1981
10,018 Square Feet Lot
$971,700 Zestimate®
$237/sqft
$5,524 Estimated rent
Maximize your home sale
Get more eyes on your listing so you can sell faster and for more.
Home value
$971,700
$894,000 - $1.06M
$5,524/mo
Zestimate® history
Loading...
Owner options
Explore your selling options
What's special
14 Coachlamp Ln, Stamford, CT 06902 is a single family home that contains 2,704 sq ft and was built in 1981. It contains 3 bedrooms and 2.5 bathrooms. This home last sold for $640,000 in May 2023.
The Zestimate for this house is $971,700. The Rent Zestimate for this home is $5,524/mo.
Facts & features
Interior
Bedrooms & bathrooms
- Bedrooms: 3
- Bathrooms: 2.5
Heating
- Gas
Features
- Basement: Partially finished
- Has fireplace: Yes
Interior area
- Total interior livable area: 2,704 sqft
Property
Parking
- Parking features: Garage - Attached
Features
- Exterior features: Brick
Lot
- Size: 10,018 sqft
Details
- Parcel number: STAMM003B2791
Construction
Type & style
- Home type: SingleFamily
- Architectural style: Colonial
Materials
- Roof: Asphalt
Condition
- Year built: 1981
Community & neighborhood
Location
- Region: Stamford
Price history
| Date | Event | Price |
|---|---|---|
| 5/3/2023 | Sold | $640,000-14.7%$237/sqft |
Source: Public Record | ||
| 10/20/2022 | Sold | $750,000+2.7%$277/sqft |
Source: | ||
| 9/28/2022 | Contingent | $730,000$270/sqft |
Source: | ||
| 8/27/2022 | Listed for sale | $730,000$270/sqft |
Source: | ||
Public tax history
| Year | Property taxes | Tax assessment |
|---|---|---|
| 2025 | $13,793 +2.6% | $580,990 |
| 2024 | $13,444 -6.9% | $580,990 |
| 2023 | $14,443 +18.2% | $580,990 +27.2% |
Find assessor info on the county website
Neighborhood: Palmers Hill
Nearby schools
GreatSchools rating
- 4/10Stillmeadow SchoolGrades: K-5Distance: 0.7 mi
- 4/10Cloonan SchoolGrades: 6-8Distance: 0.7 mi
- 3/10Westhill High SchoolGrades: 9-12Distance: 2.2 mi

Get pre-qualified for a loan
At Zillow Home Loans, we can pre-qualify you in as little as 5 minutes with no impact to your credit score.An equal housing lender. NMLS #10287.
Sell for more on Zillow
Get a free Zillow Showcase℠ listing and you could sell for .
$971,700
2% more+ $19,434
With Zillow Showcase(estimated)
$991,134
