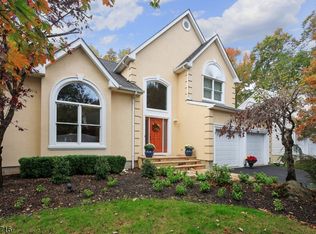Sold for $1,840,000
$1,840,000
14 Clydesdale Rd, Scotch Plains, NJ 07076
6beds
4,681sqft
SingleFamily
Built in 1978
0.92 Acres Lot
$2,115,400 Zestimate®
$393/sqft
$6,779 Estimated rent
Home value
$2,115,400
$1.95M - $2.31M
$6,779/mo
Zestimate® history
Loading...
Owner options
Explore your selling options
What's special
COMING SOON! Stunning add-a-level and TOTAL RENOVATION to be completed end of December. Resting on almost a full acre, this 6 Bedroom / 4.2 Bathroom CUSTOM center hall colonial offers 3 levels of finished space, an open-concept main living area, quality craftsmanship, extensive millwork and gorgeous HWD floors throughout. Featuring a Chef's kitchen w/stainless steel appliances, center island w/microwave, quartz counters, wine refrigerator and breakfast area. The kitchen flows into the massive great room w/coffered ceilings and gas fireplace with a custom mantle & surrounded by built-in benches for hidden storage. Host loved ones in the formal dining room featuring coffered ceilings. A two-story foyer, formal living room, in-law suite with a private full bathroom and WIC, powder room and perfect home office complete this level. Upstairs, you'll find 5 more bedrooms and a convenient 2nd floor laundry room. The large primary suite offers His & Hers WIC's and a spa-like bath. Additional bedroom offers a WIC and ensuite bath. This wonderful home also features Hardie Plank siding, 8' ceilings in 1st & 2nd floor, 9' ceilings in basement, two-zone HVAC, tankless hot water heater, all NEW plumbing and electric, NEW Andersen windows and sliding door, NEW Masonite interior doors, NEW Timberline roof, finished basement with a half bath, underground sprinklers, paver patio, closets w/custom shelving & much more! (NOTE: interior pics are from the builder's recent project in Mountainside).
Facts & features
Interior
Bedrooms & bathrooms
- Bedrooms: 6
- Bathrooms: 6
- Full bathrooms: 4
- 1/2 bathrooms: 2
Heating
- Forced air, Electric, Gas
Cooling
- Central
Appliances
- Included: Refrigerator
Features
- CeilCath, CeilHigh, SmokeDet, CODetect, WlkInCls, FireExtg, TubShowr, StallShw, SoakTub
- Flooring: Tile, Hardwood
- Basement: Yes
- Has fireplace: Yes
Interior area
- Total interior livable area: 4,681 sqft
Property
Parking
- Total spaces: 14
- Parking features: Garage - Attached
Features
- Exterior features: Composition
Lot
- Size: 0.92 Acres
Details
- Parcel number: 1615005000000001
Construction
Type & style
- Home type: SingleFamily
Materials
- Roof: Asphalt
Condition
- Year built: 1978
Utilities & green energy
- Sewer: Public Sewer
- Utilities for property: Electric, Gas-Natural
Community & neighborhood
Location
- Region: Scotch Plains
Other
Other facts
- Appliances: Refrig, CarbMDet, RgOvGas, Dishwshr, KitExhFn, Microwav, SumpPump, WineRefr
- Basement: Yes
- Easement: Unknown
- Heating: Forced Hot Air, 2 Units
- Listing Type: Exclusive Right to Sell
- Lot Description: Level Lot, Open Lot
- Ownership Type: Fee Simple
- Roof Description: Asphalt Shingle
- Dining Room Level: First
- Kitchen Area: Eat-In Kitchen, Center Island, Pantry
- Kitchen Level: First
- Sewer: Public Sewer
- Living Room Level: First
- Level 1 Rooms: 1Bedroom, Foyer, LivingRm, Kitchen, BathOthr, DiningRm, Porch, Office, PowderRm, Breakfst, GreatRm, GarEnter
- Utilities: Electric, Gas-Natural
- Basement Description: Full, Finished, French Drain
- Water: Public Water
- Level 2 Rooms: Bath Main, 4 Or More Bedrooms, Bath(s) Other, Laundry Room
- Bedroom 2 Level: Second
- Master Bedroom Desc: Full Bath, Walk-In Closet
- Cooling: Central Air, 2 Units
- Master Bath Features: Soaking Tub, Stall Shower
- Bedroom 1 Level: Second
- Flooring: Tile, Wood
- Parking/Driveway Description: Blacktop, Circular
- Style: Colonial, Custom Home
- Primary Style: Colonial
- Construction Date/Year Built Des: Approximate
- Bedroom 3 Level: Second
- Fuel Type: Gas-Natural
- Dining Area: Formal Dining Room
- Bedroom 4 Level: Second
- Exterior Features: Patio, Curbs, Open Porch(es), Thermal Windows/Doors, Underground Lawn Sprinkler
- Fireplace Desc: Gas Fireplace, Great Room
- Other Room 1 Level: First
- Other Room 2: Office
- Other Room 2 Level: First
- Water Heater: Gas
- Other Room 3 Level: Second
- Other Room 4 Level: First
- In-Law Suite: Yes
- In-Law Suite Description: Full Bath, Bedroom 1
- Basement Level Rooms: Powder Room
- Interior Features: CeilCath, CeilHigh, SmokeDet, CODetect, WlkInCls, FireExtg, TubShowr, StallShw, SoakTub
- Other Room 3: Bedroom
- Other Room 1: Great Room
- Other Room 4: Bedroom
- Exterior Description: Composition Siding
- Possible Other Uses: Home-Office
- Garage Description: InEntrnc, DoorOpnr, Built-In, Finished
- Town #: Scotch Plains Twp.
- Ownership type: Fee Simple
Price history
| Date | Event | Price |
|---|---|---|
| 5/1/2023 | Sold | $1,840,000-0.5%$393/sqft |
Source: Public Record Report a problem | ||
| 3/18/2022 | Listed for sale | $1,849,000+173.9%$395/sqft |
Source: | ||
| 12/20/2021 | Sold | $675,000-6.9%$144/sqft |
Source: | ||
| 9/23/2021 | Listed for sale | $725,000+66.7%$155/sqft |
Source: | ||
| 5/21/1998 | Sold | $435,000$93/sqft |
Source: Public Record Report a problem | ||
Public tax history
| Year | Property taxes | Tax assessment |
|---|---|---|
| 2024 | $36,916 +3% | $313,700 +55.3% |
| 2023 | $35,828 +57.2% | $202,000 |
| 2022 | $22,796 +0.2% | $202,000 |
Find assessor info on the county website
Neighborhood: 07076
Nearby schools
GreatSchools rating
- 9/10J. Ackerman Coles Elementary SchoolGrades: PK-4Distance: 0.4 mi
- 6/10Terrill Middle SchoolGrades: 5-8Distance: 0.7 mi
- 7/10Scotch Plains Fanwood High SchoolGrades: 9-12Distance: 2.4 mi
Schools provided by the listing agent
- Elementary: Cole Elem
- Middle: Terrill MS
- High: SP Fanwood
Source: The MLS. This data may not be complete. We recommend contacting the local school district to confirm school assignments for this home.
Get a cash offer in 3 minutes
Find out how much your home could sell for in as little as 3 minutes with a no-obligation cash offer.
Estimated market value$2,115,400
Get a cash offer in 3 minutes
Find out how much your home could sell for in as little as 3 minutes with a no-obligation cash offer.
Estimated market value
$2,115,400
