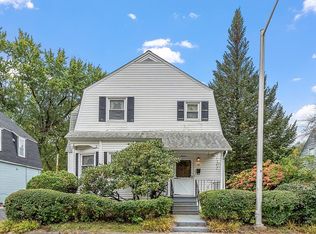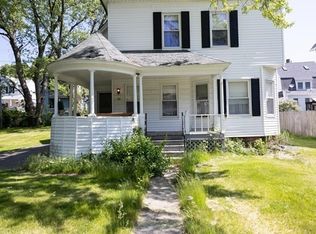This 2 story home has lots of space and is ready for its new family.Wide board hardwood floors and high ceilings just waiting on some finishing touches. A full bath on each floor, and a large second floor laundry room. The large master bedroom placed behind gorgeous French doors has tons of natural light.Off street parking and a spacious yard on a quiet street conveniently located close to Clark University, Hanover Theater, Worcester airport and train station. Lots and lots of space for the money! As Is.
This property is off market, which means it's not currently listed for sale or rent on Zillow. This may be different from what's available on other websites or public sources.

