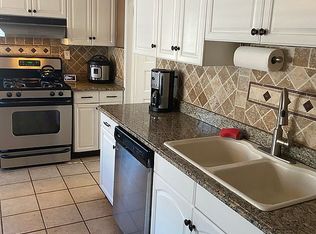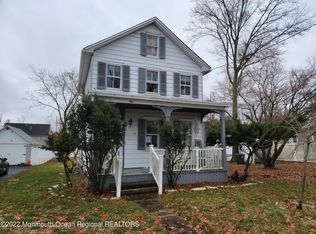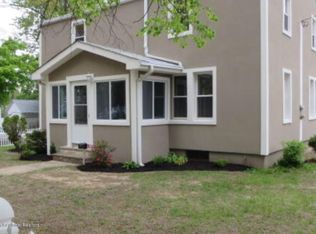Sold for $670,000 on 04/30/25
$670,000
14 Clinton Ave, Eatontown, NJ 07724
3beds
1,600sqft
Single Family Residence
Built in 1906
9,718.24 Square Feet Lot
$692,600 Zestimate®
$419/sqft
$3,855 Estimated rent
Home value
$692,600
$630,000 - $755,000
$3,855/mo
Zestimate® history
Loading...
Owner options
Explore your selling options
What's special
Welcome to this beautifully designed 3 bedrm 2.5 bath Colonial featuring a mix of modern updates & classic charm. Upon entering, step into the foyer w/elegant hardwood floors, leading into the formal living room, w/HW floors. This space is illuminated by side windows, overhead lighting, & finished w/crown molding, creating a sophisticated atmosphere. The spacious family room boasts HW floors, crown molding & decorative molding around the doorways. With light pouring in from windows on either side, this room is perfect for both relaxation & entertaining. The kitchen has been thoughtfully renovated & offers stunning quartz countertops, wood cabinets & a stylish tile backsplash. The newer SS appliances include a double oven, overhead fan & DW. The kitchen also features an undermount sink, casement windows over the sink, & see-through cabinets for additional appeal. A brand new refrigerator, ceiling fan, & a sliding glass door leading to the backyard completes this kitchen. The dining area also has decorative molding & an abundance of natural light, w/windows on either side. Adjacent to the kitchen, the laundry room offers its own dedicated space w/tile floors, overhead lighting, & window. It also features a pantry/storage closet. A door from the laundry room leads to a covered deck that leads down to the driveway. Upstairs, you'll find a continuation of the HW floors in the foyer. Bedrm 2 is outfitted w/laminate flooring & 3 windows, offering ample natural light. This room also features a WIC, crown molding, & overhead lighting. Bedrm 3 is similarly equipped w/ laminate flooring, overhead lighting, a closet, & a built-in desk area. The full bath has tile floors, recessed lighting & tub-shower combo. The primary suite,(a 400 sq ft addition), is an impressive retreat w/vaulted ceilings, recessed lighting & speaker system for surround sound. 2 windows bring in natural light, & the suite also features double closets w/ built-in organizers. The primary bath has a maple vanity, tile floors, & a step-in shower w/clear glass doors. A spacious linen closet adds to the bathroom's functionality. The unfinished basement offers plenty of storage w/ an area for the furnace & HWH (5 yrs). Outside, you'll find a beautifully landscaped fenced yard w/ a 2-tier deck, paver pathways near the garage, & a vinyl fence. The garage, which has barn doors & electric, offers ample space & includes a side entry door. Both the garage roof & siding are new. Additional outdoor features include a new shed w/ electric & dusk-to-dawn lighting, as well as a greenhouse w/electric. The home also features a lovely covered sitting porch w/ recessed lighting, concrete walkways to the driveway & sidewalk, and an asphalt driveway w/ room for up to 4 cars. The property includes an underground sprinkler system for easy lawn maintenance.Located near shopping, restaurants,major roadways,and NJ bus stops. Pier Village a short distant away.
Zillow last checked: 8 hours ago
Listing updated: May 01, 2025 at 05:47am
Listed by:
SUSAN MARCRIE,
RE/MAX INNOVATION 732-298-6006
Source: All Jersey MLS,MLS#: 2509971R
Facts & features
Interior
Bedrooms & bathrooms
- Bedrooms: 3
- Bathrooms: 3
- Full bathrooms: 2
- 1/2 bathrooms: 1
Primary bedroom
- Features: Full Bath
Bathroom
- Features: Tub Shower, Stall Shower
Kitchen
- Features: Granite/Corian Countertops, Breakfast Bar, Pantry, Eat-in Kitchen
Basement
- Area: 0
Heating
- Forced Air
Cooling
- Central Air, Ceiling Fan(s), Wall Unit(s), Window Unit(s)
Appliances
- Included: Dishwasher, Dryer, Gas Range/Oven, Microwave, Refrigerator, Range, Washer, Gas Water Heater
Features
- Blinds, Vaulted Ceiling(s), Entrance Foyer, Kitchen, Laundry Room, Bath Half, Living Room, Family Room, 3 Bedrooms, Bath Full, Bath Main, Attic
- Flooring: Carpet, Ceramic Tile, Laminate, Wood
- Windows: Blinds
- Basement: Crawl Space, Partial, Storage Space, Interior Entry, Utility Room
- Has fireplace: No
Interior area
- Total structure area: 1,600
- Total interior livable area: 1,600 sqft
Property
Parking
- Total spaces: 1
- Parking features: 1 Car Width, 3 Cars Deep, Asphalt, Garage, Detached, Driveway, Paved
- Garage spaces: 1
- Has uncovered spaces: Yes
Accessibility
- Accessibility features: Stall Shower
Features
- Levels: Two
- Stories: 2
- Patio & porch: Porch, Deck, Patio, Enclosed
- Exterior features: Lawn Sprinklers, Open Porch(es), Curbs, Deck, Patio, Enclosed Porch(es), Fencing/Wall, Storage Shed, Greenhouse Type Room, Yard
- Fencing: Fencing/Wall
Lot
- Size: 9,718 sqft
- Dimensions: 162.00 x 0.00
- Features: Near Shopping, Level
Details
- Additional structures: Shed(s), Greenhouse
- Parcel number: 1200906000000003
- Zoning: R10
Construction
Type & style
- Home type: SingleFamily
- Architectural style: Colonial
- Property subtype: Single Family Residence
Materials
- Roof: Asphalt
Condition
- Year built: 1906
Utilities & green energy
- Gas: Natural Gas
- Sewer: Sewer Charge, Public Sewer
- Water: Public
- Utilities for property: Electricity Connected, Natural Gas Connected
Community & neighborhood
Community
- Community features: Curbs
Location
- Region: Eatontown
Other
Other facts
- Ownership: Fee Simple
Price history
| Date | Event | Price |
|---|---|---|
| 4/30/2025 | Sold | $670,000+0.1%$419/sqft |
Source: | ||
| 3/18/2025 | Contingent | $669,000$418/sqft |
Source: | ||
| 3/17/2025 | Pending sale | $669,000$418/sqft |
Source: | ||
| 3/5/2025 | Listed for sale | $669,000-3%$418/sqft |
Source: | ||
| 3/3/2025 | Listing removed | -- |
Source: Owner | ||
Public tax history
| Year | Property taxes | Tax assessment |
|---|---|---|
| 2025 | $10,002 +6.4% | $534,300 +6.4% |
| 2024 | $9,399 +5.9% | $502,100 +11.5% |
| 2023 | $8,879 +13.3% | $450,500 +24.8% |
Find assessor info on the county website
Neighborhood: 07724
Nearby schools
GreatSchools rating
- 4/10Margaret L. Vetter Elementary SchoolGrades: PK,5-6Distance: 0.2 mi
- 5/10Memorial Middle SchoolGrades: 7-8Distance: 0.3 mi
- 4/10Monmouth Reg High SchoolGrades: 9-12Distance: 1.6 mi

Get pre-qualified for a loan
At Zillow Home Loans, we can pre-qualify you in as little as 5 minutes with no impact to your credit score.An equal housing lender. NMLS #10287.
Sell for more on Zillow
Get a free Zillow Showcase℠ listing and you could sell for .
$692,600
2% more+ $13,852
With Zillow Showcase(estimated)
$706,452

