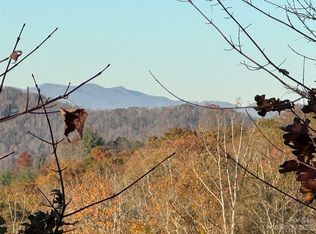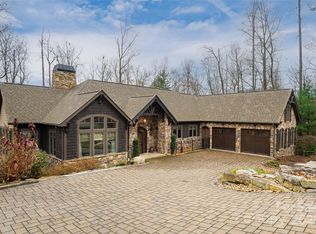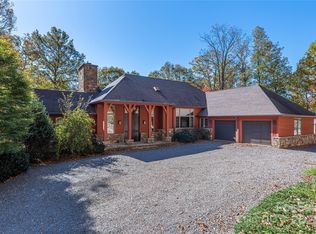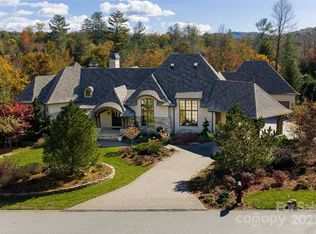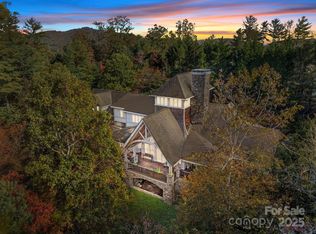A masterpiece of design and craftsmanship, this custom estate captures sweeping vistas of the Blue Ridge Mountains while embodying a standard of refined luxury rarely seen. Conceived by a distinguished architectural studio and brought to life by Towery Builders, every detail of the residence reflects an uncompromising commitment to artistry, quality and livability.New Roof Installation in 2024. From the moment you arrive, the home’s commanding presence is matched only by the serenity of its setting—in the gates of Southcliff, Asheville’s premier mountain community. The interiors unfold in expansive, light-filled living spaces where walls of windows frame breathtaking views at every turn. The open-concept design draws the eye outward, blurring the line between indoors and nature’s grandeur. In the great room, soaring ceilings, fine finishes, and abundant natural light create an atmosphere dramatic and inviting. The seamless flow continues into a bespoke chef’s kitchen, where handcrafted cabinetry and millwork by renowned artisan Greg Paolini elevate function into art. Large picture windows above the sink and prep spaces ensure even daily routines are infused with the inspiration of ever-changing mountain panoramas. Entertaining is effortless here, with spaces designed to accommodate intimate gatherings and grand celebrations. Generous decks expand the living environment outdoors, inviting moments of quiet reflection or lively evenings under the stars, all while surrounded by layers of rolling ridgelines. A wine cellar, crafted for connoisseurs, adds to the home’s capacity for refined hosting. The private primary wing is a sanctuary of elegance and tranquility, offering its spectacular views and a spa-like bath retreat. With four bedrooms and three-and-a-half baths, the home provides ample accommodations for family and guests, each space graced with thoughtful details and an enduring sense of comfort. Southcliff itself enhances the lifestyle, with 24-hour security, direct access to six miles of manicured hiking trails, and a rare blend of privacy and community. Just 10 minutes from Asheville’s vibrant downtown, residents enjoy world-class dining, art and culture within easy reach, while returning home to a setting of elevated serenity. Here, mountain living is redefined. Elevated, spacious and without compromise, this Southcliff estate is more than a home—it is a statement of vision, craftsmanship and connection to the land.
Under contract-show
Price cut: $150K (10/20)
$3,250,000
14 Clear Fork Ln, Fairview, NC 28730
4beds
4,806sqft
Est.:
Single Family Residence
Built in 2013
0.99 Acres Lot
$-- Zestimate®
$676/sqft
$347/mo HOA
What's special
Fine finishesSerenity of its settingAbundant natural lightExpansive light-filled living spacesLayers of rolling ridgelinesOpen-concept designSpa-like bath retreat
- 151 days |
- 206 |
- 6 |
Zillow last checked: 8 hours ago
Listing updated: December 06, 2025 at 05:48am
Listing Provided by:
Marilyn Wright 828-279-3980,
Premier Sotheby’s International Realty
Source: Canopy MLS as distributed by MLS GRID,MLS#: 4281074
Facts & features
Interior
Bedrooms & bathrooms
- Bedrooms: 4
- Bathrooms: 4
- Full bathrooms: 3
- 1/2 bathrooms: 1
- Main level bedrooms: 1
Primary bedroom
- Level: Main
Bedroom s
- Level: Upper
Bedroom s
- Level: Basement
Bedroom s
- Level: Basement
Bathroom full
- Level: Main
Bathroom half
- Level: Main
Bathroom full
- Level: Basement
Bathroom full
- Level: Basement
Bar entertainment
- Level: Basement
Dining area
- Level: Main
Kitchen
- Level: Main
Laundry
- Level: Main
Living room
- Level: Main
Office
- Level: Main
Recreation room
- Level: Basement
Utility room
- Level: Basement
Other
- Level: Basement
Heating
- Electric, Forced Air
Cooling
- Ceiling Fan(s), Central Air
Appliances
- Included: Dishwasher, Disposal, Double Oven, Dryer, Electric Water Heater, Gas Oven, Gas Range, Microwave, Refrigerator, Washer
- Laundry: Main Level
Features
- Built-in Features, Kitchen Island, Open Floorplan, Pantry, Sauna, Storage, Walk-In Closet(s), Walk-In Pantry, Wet Bar
- Flooring: Tile, Wood
- Basement: Finished
- Attic: Walk-In
- Fireplace features: Gas Starter, Great Room, Porch, Wood Burning
Interior area
- Total structure area: 3,003
- Total interior livable area: 4,806 sqft
- Finished area above ground: 3,003
- Finished area below ground: 1,803
Property
Parking
- Total spaces: 2
- Parking features: Attached Garage, Garage on Main Level
- Attached garage spaces: 2
Features
- Levels: 1 Story/F.R.O.G.
- Patio & porch: Balcony, Covered, Deck, Front Porch
- Has view: Yes
- View description: Long Range, Mountain(s)
Lot
- Size: 0.99 Acres
- Features: Cul-De-Sac, Wooded, Views
Details
- Parcel number: 967762475100000
- Zoning: R-LD
- Special conditions: Standard
- Other equipment: Surround Sound
Construction
Type & style
- Home type: SingleFamily
- Architectural style: Arts and Crafts
- Property subtype: Single Family Residence
Materials
- Shingle/Shake, Wood
Condition
- New construction: No
- Year built: 2013
Utilities & green energy
- Sewer: Public Sewer
- Water: City
Community & HOA
Community
- Security: Radon Mitigation System, Security Service
- Subdivision: Southcliff
HOA
- Has HOA: Yes
- HOA fee: $347 monthly
- HOA name: Tessier
Location
- Region: Fairview
Financial & listing details
- Price per square foot: $676/sqft
- Tax assessed value: $1,810,700
- Annual tax amount: $12,269
- Date on market: 7/15/2025
- Cumulative days on market: 134 days
- Listing terms: Cash,Conventional
- Road surface type: Cobblestone, Stone, Paved
Estimated market value
Not available
Estimated sales range
Not available
Not available
Price history
Price history
| Date | Event | Price |
|---|---|---|
| 10/20/2025 | Price change | $3,250,000-4.4%$676/sqft |
Source: | ||
| 7/15/2025 | Listed for sale | $3,400,000+88.9%$707/sqft |
Source: | ||
| 12/9/2019 | Sold | $1,800,000+642.3%$375/sqft |
Source: | ||
| 3/30/2010 | Sold | $242,500$50/sqft |
Source: Public Record Report a problem | ||
Public tax history
Public tax history
| Year | Property taxes | Tax assessment |
|---|---|---|
| 2024 | $12,269 +5.4% | $1,810,700 |
| 2023 | $11,643 +1.6% | $1,810,700 |
| 2022 | $11,462 | $1,810,700 |
Find assessor info on the county website
BuyAbility℠ payment
Est. payment
$19,071/mo
Principal & interest
$16178
Property taxes
$1408
Other costs
$1485
Climate risks
Neighborhood: 28730
Nearby schools
GreatSchools rating
- 7/10Fairview ElementaryGrades: K-5Distance: 2.5 mi
- 7/10Cane Creek MiddleGrades: 6-8Distance: 4.6 mi
- 7/10A C Reynolds HighGrades: PK,9-12Distance: 2 mi
Schools provided by the listing agent
- Elementary: Fairview
- Middle: Cane Creek
- High: AC Reynolds
Source: Canopy MLS as distributed by MLS GRID. This data may not be complete. We recommend contacting the local school district to confirm school assignments for this home.
- Loading
