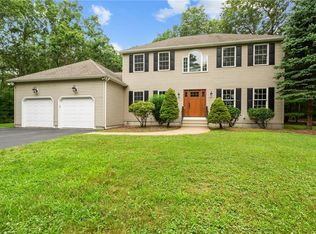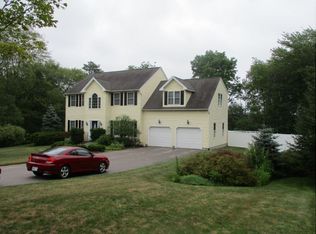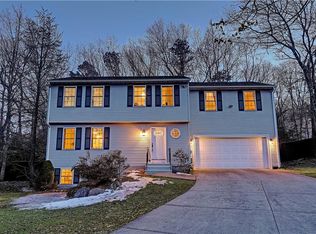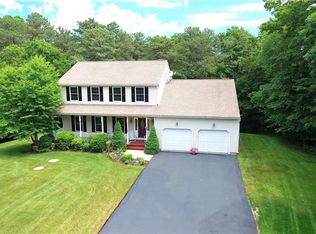Sold for $470,000 on 06/18/25
$470,000
14 Clark Mill St, Coventry, RI 02816
2beds
1,380sqft
Single Family Residence
Built in 1999
0.47 Acres Lot
$473,500 Zestimate®
$341/sqft
$2,640 Estimated rent
Home value
$473,500
$426,000 - $530,000
$2,640/mo
Zestimate® history
Loading...
Owner options
Explore your selling options
What's special
This well-maintained 2–3 bedroom L-shaped ranch offers comfortable, flexible living on a generous corner lot. Featuring a primary bedroom with ensuite bath, the layout allows for an easy conversion to a full 3-bedroom home thanks to the 3-bedroom septic system. Super nice private yard completely fenced in! Very cute 3 season sun house in backyard! Enjoy the convenience of a large walkout lower level—ideal for additional living space or storage—and a spacious two-car garage. This home blends functionality with potential, perfect for those seeking one-level living with room to grow.
Zillow last checked: 8 hours ago
Listing updated: June 19, 2025 at 01:32pm
Listed by:
Karl Martone 401-232-7900,
RE/MAX Properties
Bought with:
The Petreccia Group
RE/MAX ADVANTAGE GROUP
Nicholas Ray, RES.0049565
RE/MAX ADVANTAGE GROUP
Source: StateWide MLS RI,MLS#: 1382765
Facts & features
Interior
Bedrooms & bathrooms
- Bedrooms: 2
- Bathrooms: 2
- Full bathrooms: 2
Primary bedroom
- Level: First
Bathroom
- Level: First
Other
- Level: First
Dining room
- Level: First
Kitchen
- Level: First
Living room
- Level: First
Heating
- Natural Gas, Baseboard, Central Air, Forced Water, Gas Connected
Cooling
- Central Air
Appliances
- Included: Gas Water Heater, Dishwasher, Dryer, Microwave, Oven/Range, Refrigerator, Trash Compactor, Washer
Features
- Wall (Plaster), Plumbing (Mixed), Insulation (Cap), Insulation (Walls), Ceiling Fan(s), Central Vacuum
- Flooring: Ceramic Tile, Hardwood, Laminate
- Windows: Insulated Windows
- Basement: Full,Walk-Out Access,Unfinished,Storage Space
- Has fireplace: No
- Fireplace features: None
Interior area
- Total structure area: 1,380
- Total interior livable area: 1,380 sqft
- Finished area above ground: 1,380
- Finished area below ground: 0
Property
Parking
- Total spaces: 12
- Parking features: Attached, Driveway
- Attached garage spaces: 2
- Has uncovered spaces: Yes
Accessibility
- Accessibility features: One Level
Features
- Patio & porch: Deck, Patio
- Fencing: Fenced
Lot
- Size: 0.47 Acres
- Features: Corner Lot
Details
- Parcel number: COVEM21L319
- Special conditions: Conventional/Market Value
- Other equipment: Cable TV
Construction
Type & style
- Home type: SingleFamily
- Architectural style: Ranch
- Property subtype: Single Family Residence
Materials
- Plaster, Vinyl Siding
- Foundation: Concrete Perimeter
Condition
- New construction: No
- Year built: 1999
Utilities & green energy
- Electric: 150 Amp Service, Circuit Breakers
- Sewer: Septic Tank
- Water: Municipal
- Utilities for property: Water Connected
Community & neighborhood
Community
- Community features: Near Public Transport, Commuter Bus, Golf, Highway Access, Hospital, Interstate, Private School, Public School, Railroad, Recreational Facilities, Restaurants, Schools, Near Shopping, Near Swimming, Tennis
Location
- Region: Coventry
- Subdivision: Hopkins Hill
Price history
| Date | Event | Price |
|---|---|---|
| 6/18/2025 | Sold | $470,000+12.2%$341/sqft |
Source: | ||
| 4/24/2025 | Pending sale | $419,000$304/sqft |
Source: | ||
| 4/17/2025 | Listed for sale | $419,000+165.2%$304/sqft |
Source: | ||
| 3/5/1999 | Sold | $158,000$114/sqft |
Source: Public Record | ||
Public tax history
| Year | Property taxes | Tax assessment |
|---|---|---|
| 2025 | $6,200 | $391,400 |
| 2024 | $6,200 +3.3% | $391,400 |
| 2023 | $6,000 -0.2% | $391,400 +27.4% |
Find assessor info on the county website
Neighborhood: 02816
Nearby schools
GreatSchools rating
- 5/10Hopkins Hill SchoolGrades: K-5Distance: 0.5 mi
- 7/10Alan Shawn Feinstein Middle School of CoventryGrades: 6-8Distance: 1.9 mi
- 3/10Coventry High SchoolGrades: 9-12Distance: 1.3 mi

Get pre-qualified for a loan
At Zillow Home Loans, we can pre-qualify you in as little as 5 minutes with no impact to your credit score.An equal housing lender. NMLS #10287.
Sell for more on Zillow
Get a free Zillow Showcase℠ listing and you could sell for .
$473,500
2% more+ $9,470
With Zillow Showcase(estimated)
$482,970


