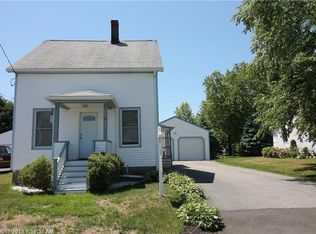Closed
$469,000
14 Clarendon Street, Biddeford, ME 04005
4beds
1,621sqft
Single Family Residence
Built in 1930
5,227.2 Square Feet Lot
$480,400 Zestimate®
$289/sqft
$3,096 Estimated rent
Home value
$480,400
$432,000 - $538,000
$3,096/mo
Zestimate® history
Loading...
Owner options
Explore your selling options
What's special
Move in Ready! Welcome to this beautifully renovated 4-bedroom, 3- full bath home. Home features 3 levels of living, with heat zone on each floor. The first floor boasts a brand-new kitchen with contemporary black granite countertops, tile backsplash, all-new stainless steel appliances, first-floor laundry, bedroom and full bath. The second floor retains its original hardwood floors, which have been beautifully refinished, two bedrooms and a second full bath. The basement bedroom features a walk-out for dedicated access, a family room and a third full bath. The home has been completely rewired, re-plumbed, upgraded with a new 200 AMP service panel, rebuilt porches and staircases, as well as new drywall throughout. The home is equipped with dimmable LED ceiling lighting. New windows, floors, exterior and interior doors, fresh paint on all walls, ceilings, trims, and doors completing the immaculate look. The property includes a large 2-car detached garage and a fenced-in yard. This home is conveniently located close to shopping , schools, restaurants and the highway. Come make this beautiful house your home!
Zillow last checked: 8 hours ago
Listing updated: November 16, 2024 at 12:09pm
Listed by:
The Real Estate Store
Bought with:
Keller Williams Realty
Source: Maine Listings,MLS#: 1598934
Facts & features
Interior
Bedrooms & bathrooms
- Bedrooms: 4
- Bathrooms: 3
- Full bathrooms: 3
Bedroom 1
- Level: First
Bedroom 2
- Level: Second
Bedroom 3
- Level: Second
Bedroom 4
- Level: Basement
Family room
- Level: Basement
Kitchen
- Features: Eat-in Kitchen
- Level: First
Living room
- Level: First
Heating
- Baseboard, Hot Water
Cooling
- None
Appliances
- Included: Dishwasher, Dryer, Microwave, Electric Range, Refrigerator, Washer
Features
- 1st Floor Bedroom
- Flooring: Vinyl, Wood
- Basement: Doghouse,Interior Entry,Finished,Full,Sump Pump
- Has fireplace: No
Interior area
- Total structure area: 1,621
- Total interior livable area: 1,621 sqft
- Finished area above ground: 1,191
- Finished area below ground: 430
Property
Parking
- Total spaces: 2
- Parking features: Paved, 1 - 4 Spaces, Detached
- Garage spaces: 2
Features
- Patio & porch: Porch
Lot
- Size: 5,227 sqft
- Features: City Lot, Near Shopping, Near Turnpike/Interstate, Neighborhood, Near Railroad, Level
Details
- Parcel number: BIDDM34L287
- Zoning: R2
Construction
Type & style
- Home type: SingleFamily
- Architectural style: Cape Cod,New Englander,Other
- Property subtype: Single Family Residence
Materials
- Wood Frame, Vinyl Siding
- Roof: Shingle
Condition
- Year built: 1930
Utilities & green energy
- Electric: Circuit Breakers
- Sewer: Public Sewer
- Water: Public
Community & neighborhood
Location
- Region: Biddeford
Price history
| Date | Event | Price |
|---|---|---|
| 10/6/2025 | Listing removed | $2,900$2/sqft |
Source: Zillow Rentals | ||
| 9/15/2025 | Price change | $2,900-1.7%$2/sqft |
Source: Zillow Rentals | ||
| 8/28/2025 | Listed for rent | $2,950-1%$2/sqft |
Source: Zillow Rentals | ||
| 8/27/2025 | Listing removed | $2,980$2/sqft |
Source: Zillow Rentals | ||
| 8/19/2025 | Price change | $2,980-6.9%$2/sqft |
Source: Zillow Rentals | ||
Public tax history
| Year | Property taxes | Tax assessment |
|---|---|---|
| 2024 | $3,495 +9.5% | $245,800 +1% |
| 2023 | $3,192 +3.4% | $243,300 +29.3% |
| 2022 | $3,088 +5.2% | $188,200 +16.9% |
Find assessor info on the county website
Neighborhood: 04005
Nearby schools
GreatSchools rating
- NAJohn F Kennedy Memorial SchoolGrades: PK-KDistance: 0.5 mi
- 3/10Biddeford Middle SchoolGrades: 5-8Distance: 0.8 mi
- 5/10Biddeford High SchoolGrades: 9-12Distance: 1 mi

Get pre-qualified for a loan
At Zillow Home Loans, we can pre-qualify you in as little as 5 minutes with no impact to your credit score.An equal housing lender. NMLS #10287.
