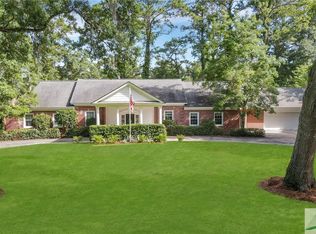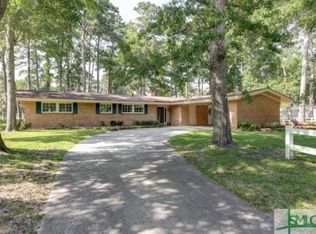Sold for $649,000 on 05/21/25
$649,000
14 Clarendon Road, Savannah, GA 31410
4beds
2,289sqft
Single Family Residence
Built in 1968
0.67 Acres Lot
$648,500 Zestimate®
$284/sqft
$3,329 Estimated rent
Home value
$648,500
$603,000 - $694,000
$3,329/mo
Zestimate® history
Loading...
Owner options
Explore your selling options
What's special
Located on an oversized lot in Wilmington Park, this well-maintained 4BR/3BA ranch offers spacious living with scenic views of the 7th Fairway at Savannah Country Club. The primary and second bedrooms open to a shaded patio—perfect for relaxing outdoors. Inside, enjoy a cozy den with built-ins and a Savannah Grey Brick fireplace. The sunny breakfast nook overlooks the landscaped backyard and view. The kitchen features a 5 burner gas range and upgraded appliances. The primary and guest baths have been updated while a third full bath near the 2 car garage and kitchen is ideal after a beach day or round of golf. Recent upgrades include LVP flooring, tile in wet areas, new doors, windows, and three sliding glass doors. Wilmington Park offers a pool, tennis courts, playgrounds, basketball, and a deep-water fishing dock. Just minutes from schools and shopping, and a quick drive to Historic Savannah and Tybee Island—this home blends comfort, convenience, and community charm
Zillow last checked: 8 hours ago
Listing updated: July 10, 2025 at 11:56am
Listed by:
Libby Bacon 912-272-3776,
Keller Williams Coastal Area P
Bought with:
Eleanor D. Titus, 205307
Seabolt Real Estate
Meghan Littlefield, 416792
Seabolt Real Estate
Source: Hive MLS,MLS#: 329710 Originating MLS: Savannah Multi-List Corporation
Originating MLS: Savannah Multi-List Corporation
Facts & features
Interior
Bedrooms & bathrooms
- Bedrooms: 4
- Bathrooms: 3
- Full bathrooms: 3
Heating
- Central, Electric
Cooling
- Central Air, Electric
Appliances
- Included: Some Electric Appliances, Some Gas Appliances, Dishwasher, Electric Water Heater, Disposal, Microwave, Oven, Range, Range Hood, Dryer, Refrigerator, Washer
- Laundry: Laundry Room
Features
- Built-in Features, Ceiling Fan(s), Double Vanity, Galley Kitchen, Main Level Primary, Pull Down Attic Stairs, Fireplace, Programmable Thermostat
- Windows: Double Pane Windows
- Attic: Pull Down Stairs
- Number of fireplaces: 1
- Fireplace features: Family Room, Gas
Interior area
- Total interior livable area: 2,289 sqft
Property
Parking
- Total spaces: 2
- Parking features: Attached, Garage, Garage Door Opener, Rear/Side/Off Street
- Garage spaces: 2
Features
- Patio & porch: Patio
- Exterior features: Courtyard, Outdoor Grill, Play Structure
- Pool features: Community
- Fencing: Invisible
- Has view: Yes
- View description: Golf Course
Lot
- Size: 0.67 Acres
- Dimensions: 140 x 210
- Features: Greenbelt, Sprinkler System
Details
- Parcel number: 1009301005
- Zoning: R1
- Special conditions: Standard
Construction
Type & style
- Home type: SingleFamily
- Architectural style: Ranch
- Property subtype: Single Family Residence
Materials
- Brick
- Foundation: Slab
- Roof: Asphalt
Condition
- Year built: 1968
Utilities & green energy
- Sewer: Septic Tank
- Water: Public
Green energy
- Energy efficient items: Windows
Community & neighborhood
Community
- Community features: Pool, Dock, Marina, Playground, Park
Location
- Region: Savannah
HOA & financial
HOA
- Has HOA: Yes
- HOA fee: $350 annually
Other
Other facts
- Listing agreement: Exclusive Right To Sell
- Listing terms: Cash,Conventional,1031 Exchange,FHA,VA Loan
- Road surface type: Asphalt
Price history
| Date | Event | Price |
|---|---|---|
| 5/21/2025 | Sold | $649,000$284/sqft |
Source: | ||
| 5/8/2025 | Pending sale | $649,000$284/sqft |
Source: | ||
| 4/24/2025 | Listed for sale | $649,000+8.2%$284/sqft |
Source: | ||
| 2/9/2024 | Sold | $600,000-10.4%$262/sqft |
Source: Public Record Report a problem | ||
| 11/9/2023 | Listed for sale | $669,900+15.7%$293/sqft |
Source: | ||
Public tax history
| Year | Property taxes | Tax assessment |
|---|---|---|
| 2024 | $4,091 +20% | $262,240 +29.6% |
| 2023 | $3,410 -11.4% | $202,360 +6.9% |
| 2022 | $3,846 -0.6% | $189,280 +19% |
Find assessor info on the county website
Neighborhood: 31410
Nearby schools
GreatSchools rating
- 8/10Howard Elementary SchoolGrades: PK-5Distance: 0.7 mi
- 7/10Coastal Middle SchoolGrades: 6-8Distance: 3.1 mi
- 8/10Island's High SchoolGrades: 9-12Distance: 2.8 mi
Schools provided by the listing agent
- Elementary: May Howard
- Middle: Coastal
- High: Islands
Source: Hive MLS. This data may not be complete. We recommend contacting the local school district to confirm school assignments for this home.

Get pre-qualified for a loan
At Zillow Home Loans, we can pre-qualify you in as little as 5 minutes with no impact to your credit score.An equal housing lender. NMLS #10287.
Sell for more on Zillow
Get a free Zillow Showcase℠ listing and you could sell for .
$648,500
2% more+ $12,970
With Zillow Showcase(estimated)
$661,470
