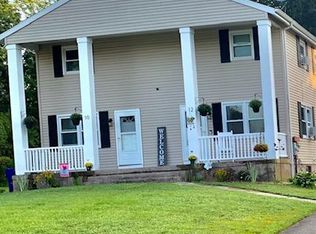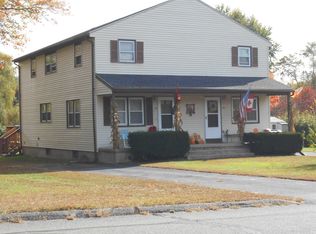3 bedrooms each side. Open Floor Plan! many upgrades! Stucco exterior! Lots of insulation, Each side uses about a tank of oil a year. Level Lot! One sides rent reflects long term tenant and a nice landlord.
This property is off market, which means it's not currently listed for sale or rent on Zillow. This may be different from what's available on other websites or public sources.


