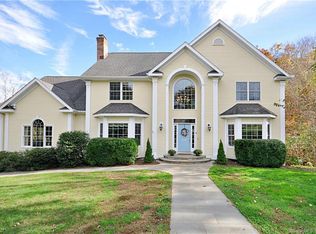Welcome to classic elegance! Sited at the end of a cul-de-sac in the desirable Charter Ridge area, this beautiful home welcomes you with its grand 2-story foyer, its freshly refinished, inlaid hardwood floors, and stunning finishes. The layout of this home is perfect with a formal living room leading through French doors into a den, which leads to a hallway connecting it to the large eat-in-kitchen complete with double wall ovens, a breakfast island, and a massive walk-in pantry with separate full-sized refrigerator. Steps from the kitchen, and leading from the foyer is a gorgeous formal dining room with a lovely tray ceiling. Step down from the kitchen into a huge family room with a brick fireplace and built-ins. Leading from the family room is a bright all-season sunroom, which leads out to the large deck overlooking the flat backyard and bordering protected land and provides a hiking trail that will take you to a waterfall and all the way to Lake Zoar! Upstairs you will find the master suite complete with a large walk-in closet and bathroom with double vanity, walk-in tiled shower, and large jetted tub. A bedroom at the other end of the hall also features a full bath with stall shower, and a walk-in closet. 2 other generous bedrooms and a hall bath provide all the space you need. The walk-out basement provides room for expansion, and has a finished room perfect for multiple uses. Leading from the basement is the generous 3-car garage. Come take a look and fall in love!
This property is off market, which means it's not currently listed for sale or rent on Zillow. This may be different from what's available on other websites or public sources.
