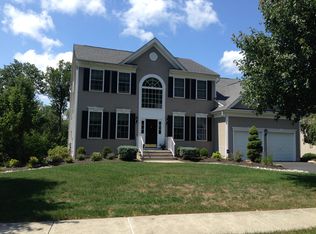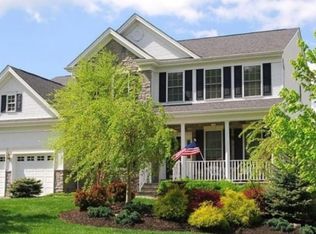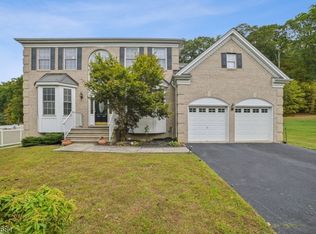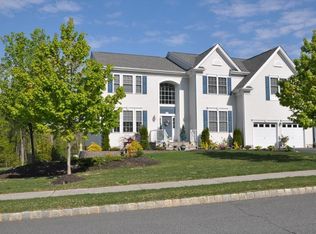Live large in this immaculate home in great development. Cul-de-sac street, convenient location. Minutes to shopping and highways. Granite kitchen, media room in basement, large closets, ample storage1st floor office, light and bright. 6 ceiling fans, enjoy your sunset views from the over-sized bi-level covered deck. Backs to pretty lawn and woods. Hardwood floors, 4 1/2 baths! 2 furnaces, 2 a/c units. Large home in perfect condition. Large media room includes projection equipment. Master suite with sitting area. custom closet interiors throughout, library shelving in office, security system, flat screen TV and speakers in FR included.
This property is off market, which means it's not currently listed for sale or rent on Zillow. This may be different from what's available on other websites or public sources.



