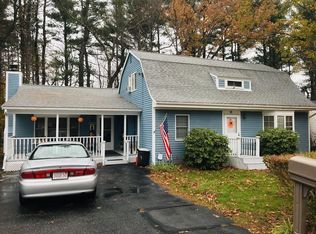*Highest and Best Offers Due By Sunday 4/28 7:00PM.*Unpack your bags and get ready to call 14 Chestnut Hill home. This lovely Colonial styled house in North Oxford is tucked back from the main road in a pleasant neighborhood setting. An updated kitchen comes with Cherry Cabinets and Granite Countertops, and Stainless Steel Appliances. The first floor dining room, living room, and kitchen have all been updated recently with new laminate flooring, paint, and lighting fixtures. The first floor also includes a charming bedroom and updated full bath. The second floor offers a large master bedroom with a convenient half bath along with another bedroom. The lower level has been partially finished which overlooks the fenced in back yard. A recent addition of the pellet stove will help keep your winter heating costs down. Newer Roof, Windows, Hot Water Heater, Oil Tank. All this and minutes to 290, MA Pike, and much more. Showings will begin at OH Saturday 4/27/2019 12:00 PM - 2:00PM
This property is off market, which means it's not currently listed for sale or rent on Zillow. This may be different from what's available on other websites or public sources.

