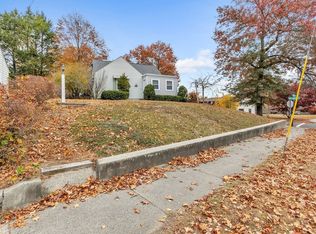Welcome Home! This Classic Vinyl Sided Colonial with Two Car Garage is packed with charm! The spacious Living Room with Handsome Fireplace greets you upon entering the home. The stunning wood laminate flooring carries through to the Dining Room which is also large in size and perfect for entertaining. The Remodeled Kitchen offers the same sophistication from the gorgeous Newer Cabinetry to the Stainless Steel Appliances, Granite Countertop and Tile Flooring. The Three Season Porch offers the perfect setting to relax with a cup of coffee and enjoy the peaceful yard with Newer Stone Fire Pit. This space could also be used as a mudroom as it has exterior access. Upstairs offers two large bedrooms with much closet space and a full bathroom. This move in ready home also features many other recent updates including the roof shingles, siding, boiler and hot water tank (per owner).
This property is off market, which means it's not currently listed for sale or rent on Zillow. This may be different from what's available on other websites or public sources.
